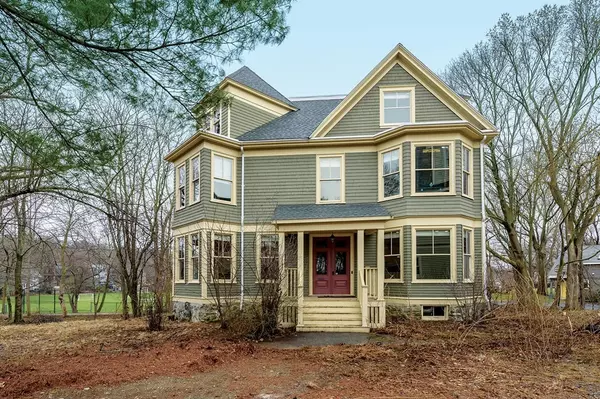For more information regarding the value of a property, please contact us for a free consultation.
Key Details
Sold Price $1,300,000
Property Type Single Family Home
Sub Type Single Family Residence
Listing Status Sold
Purchase Type For Sale
Square Footage 7,290 sqft
Price per Sqft $178
Subdivision Newton Centre
MLS Listing ID 72312384
Sold Date 06/27/18
Style Colonial
Bedrooms 11
Full Baths 6
Half Baths 1
Year Built 1880
Annual Tax Amount $17,152
Tax Year 2018
Lot Size 0.460 Acres
Acres 0.46
Property Description
Two neighboring single family homes, offered separately or together as a compound. Views of Crystal Lake and lovely neighborhood park. The larger home has over 5000 square feet, included 9 bedrooms, 4 bathrooms. Updated amenities - stainless appliances, granite kitchen, gleaming hardwood floors, gracious stairway with hand-carved balusters, multiple fireplaces, and vintage tile bathrooms. Living area flooded with natural light from oversized windows, including stunning stained glass window in one of the 5 bedrooms on the second floor. In 2012, cosmetic exterior upgrade done. 2013 / 2104 heat & electric improvement. Smaller rough in house is comprised of 2800 square feet. Permit issued October 2013. First floor has open floor plan. A master bedroom on the second floor plus 2 additional bedrooms. On the 3rd floor is a very spacious open concept area. No civil sites inspection done by city of Newton. 2018 Assessment together $1,585,200.
Location
State MA
County Middlesex
Zoning SR3
Direction Near Paul Street
Interior
Heating Natural Gas
Cooling Central Air, None
Flooring Wood
Fireplaces Number 4
Appliance Range, Dishwasher, Disposal, Refrigerator, Gas Water Heater, Utility Connections for Gas Range
Exterior
Garage Spaces 1.0
Community Features Public Transportation, Shopping
Utilities Available for Gas Range
Waterfront Description Beach Front, Lake/Pond, 0 to 1/10 Mile To Beach, Beach Ownership(Public)
Roof Type Shingle
Total Parking Spaces 2
Garage Yes
Building
Lot Description Corner Lot
Foundation Stone
Sewer Public Sewer
Water Public
Architectural Style Colonial
Schools
Elementary Schools Bowen
Middle Schools Oak Hill
High Schools South
Read Less Info
Want to know what your home might be worth? Contact us for a FREE valuation!

Our team is ready to help you sell your home for the highest possible price ASAP
Bought with Martin Emerson • Castles Unlimited®




