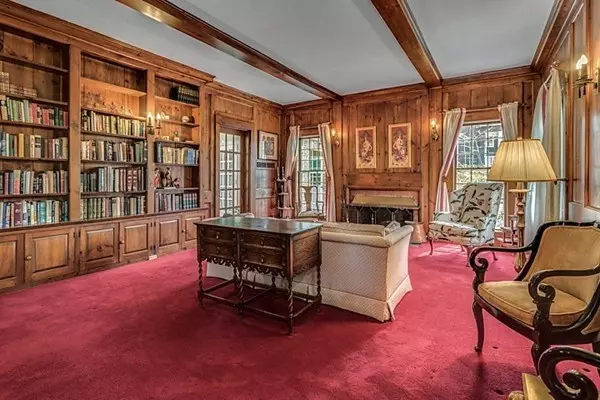For more information regarding the value of a property, please contact us for a free consultation.
Key Details
Sold Price $1,740,000
Property Type Single Family Home
Sub Type Single Family Residence
Listing Status Sold
Purchase Type For Sale
Square Footage 4,865 sqft
Price per Sqft $357
Subdivision West Newton Hill
MLS Listing ID 72311110
Sold Date 07/12/18
Style Colonial
Bedrooms 6
Full Baths 4
Half Baths 1
HOA Y/N false
Year Built 1930
Annual Tax Amount $19,761
Tax Year 2018
Lot Size 0.400 Acres
Acres 0.4
Property Description
RARE OPPORTUNITY TO GET INTO THIS HIGHLY COVETED NEIGHBORHOOD FOR UNDER $2,000,000! Expansive and stately slate roof brick colonial ideally situated in a sought-after private enclave atop West Newton Hill. Generously sized rooms and ideal layout, from tastefully appointed formal spaces to more casual open kitchen & fam rm, perfect for elegant entertaining and comfortable family living. A brick fireplace is flanked by floor-length windows streaming natural light into the finely appointed living rm. The gracious formal dining room has French doors to a sun-drenched conservatory. The center island kitchen is open to a bright, spacious fam rm with doors out to the deck. A powder rm & charming paneled office complete this level. The 2nd flr features an en-suite master with dressing rm, plus three large bdrms and two full baths. Two bdrms and a bath are on the 3rd flr. Convenient to shops, fine dining, commuter rail, Mass Pike, and schools. Move in and add value with your upgrades as you go!
Location
State MA
County Middlesex
Zoning SR-1
Direction Off Highland Street
Rooms
Basement Full, Finished, Interior Entry, Sump Pump, Concrete
Primary Bedroom Level Second
Interior
Interior Features Bathroom - Full, Home Office, Bathroom, Sun Room, Game Room, Bedroom, Wet Bar
Heating Hot Water, Natural Gas
Cooling Wall Unit(s), 3 or More
Flooring Tile, Vinyl, Carpet, Hardwood
Fireplaces Number 2
Appliance Oven, Dishwasher, Disposal, Trash Compactor, Microwave, Countertop Range, Refrigerator, Gas Water Heater, Tank Water Heater, Utility Connections for Electric Range, Utility Connections for Electric Oven, Utility Connections for Electric Dryer
Laundry First Floor, Washer Hookup
Exterior
Exterior Feature Sprinkler System, Stone Wall
Garage Spaces 2.0
Community Features Public Transportation, Shopping, Golf, Medical Facility, Highway Access, House of Worship, Public School, T-Station
Utilities Available for Electric Range, for Electric Oven, for Electric Dryer, Washer Hookup
Roof Type Slate
Total Parking Spaces 5
Garage Yes
Building
Lot Description Level
Foundation Concrete Perimeter
Sewer Public Sewer
Water Public
Architectural Style Colonial
Read Less Info
Want to know what your home might be worth? Contact us for a FREE valuation!

Our team is ready to help you sell your home for the highest possible price ASAP
Bought with Chamberlain Group • Historic Homes, Inc.




