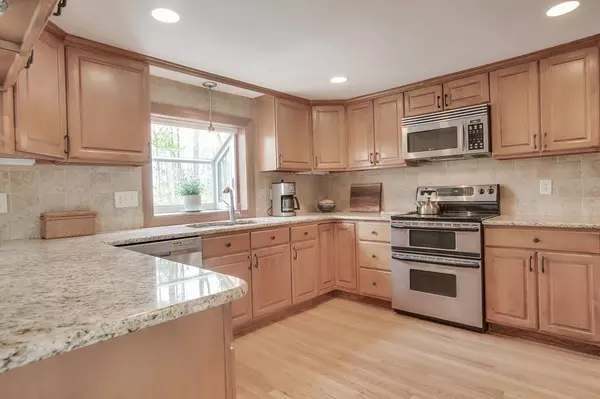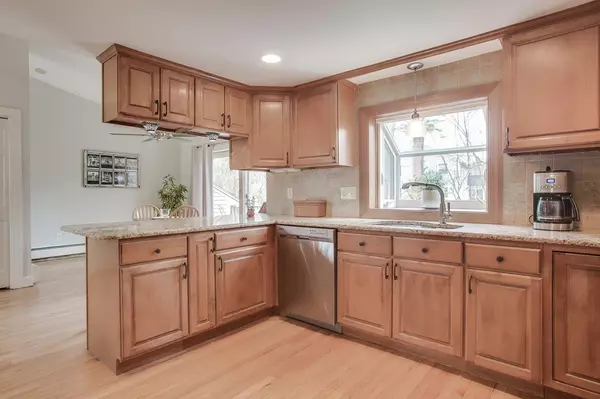For more information regarding the value of a property, please contact us for a free consultation.
Key Details
Sold Price $695,000
Property Type Single Family Home
Sub Type Single Family Residence
Listing Status Sold
Purchase Type For Sale
Square Footage 3,000 sqft
Price per Sqft $231
Subdivision Minuteman Ridge
MLS Listing ID 72310592
Sold Date 07/27/18
Style Colonial
Bedrooms 4
Full Baths 2
Half Baths 1
HOA Fees $58/ann
HOA Y/N true
Year Built 1964
Annual Tax Amount $10,973
Tax Year 2018
Lot Size 0.470 Acres
Acres 0.47
Property Description
This is the type of neighborhood where buyers wait and say "if you ever come across a house for sale in THAT neighborhood" and finally here is a wonderful listing in beloved Minuteman Ridge! Simply ideal with its own community pool, beautiful homes and an extremely convenient location (walking distance to middle and high schools, West Acton Village). This eye-catching Colonial is nicely situated on a beautiful and well landscaped corner lot. We love the updated granite and cherry kitchen, open to the adjacent breakfast room w/cathedral ceiling, with sliders leading to the private deck and patio. Spend these cool spring evenings by the fireplace in either the living room or family room, and when it warms up head to the sun room. Great master w/beautifully updated bathroom w/radiant floor. Nicely finished space in the LL as well, perfect place to watch the game or play cards. Hardwood floors and fresh paint throughout, as well as updated baths and brand new roof! Top rated Acton schools!
Location
State MA
County Middlesex
Zoning XXX
Direction Massachusetts Ave (Rt 111) to Deacon Hunt Dr
Rooms
Family Room Closet/Cabinets - Custom Built, Flooring - Hardwood, Window(s) - Bay/Bow/Box, French Doors, Exterior Access
Basement Full, Finished, Bulkhead, Sump Pump, Radon Remediation System
Primary Bedroom Level Second
Dining Room Flooring - Hardwood
Kitchen Closet/Cabinets - Custom Built, Flooring - Hardwood, Window(s) - Bay/Bow/Box, Countertops - Stone/Granite/Solid, Breakfast Bar / Nook, Recessed Lighting, Stainless Steel Appliances
Interior
Interior Features Cathedral Ceiling(s), Dining Area, Slider, Wet bar, Recessed Lighting, Sun Room, Media Room, Bonus Room, Wet Bar
Heating Baseboard, Radiant, Oil
Cooling None
Flooring Wood, Tile, Carpet, Flooring - Hardwood, Flooring - Stone/Ceramic Tile, Flooring - Wall to Wall Carpet
Fireplaces Number 2
Fireplaces Type Family Room, Living Room
Appliance Range, Dishwasher, Microwave, Refrigerator, Washer, Dryer, Wine Refrigerator, Wine Cooler, Oil Water Heater, Tank Water Heater, Utility Connections for Electric Range, Utility Connections for Electric Dryer
Laundry First Floor, Washer Hookup
Exterior
Exterior Feature Professional Landscaping, Sprinkler System, Stone Wall
Garage Spaces 2.0
Community Features Public Transportation, Shopping, Pool, Tennis Court(s), Park, Walk/Jog Trails, Stable(s), Golf, Medical Facility, Bike Path, Conservation Area, Highway Access, Public School, T-Station
Utilities Available for Electric Range, for Electric Dryer, Washer Hookup
Roof Type Shingle
Total Parking Spaces 4
Garage Yes
Building
Lot Description Corner Lot
Foundation Concrete Perimeter
Sewer Private Sewer
Water Public
Schools
Elementary Schools Choice Of 6
Middle Schools Rj Grey Ms
High Schools Ab Reg Hs
Read Less Info
Want to know what your home might be worth? Contact us for a FREE valuation!

Our team is ready to help you sell your home for the highest possible price ASAP
Bought with Pamela DeGemmis • Coldwell Banker Residential Brokerage - Acton
GET MORE INFORMATION





