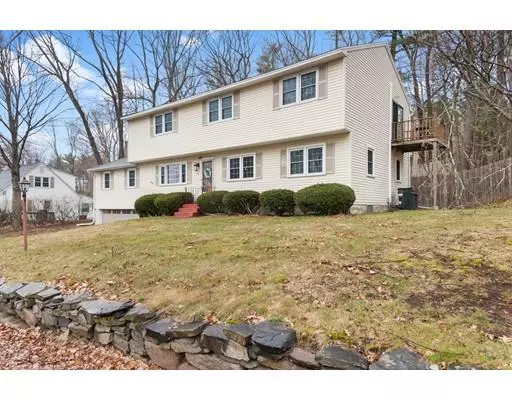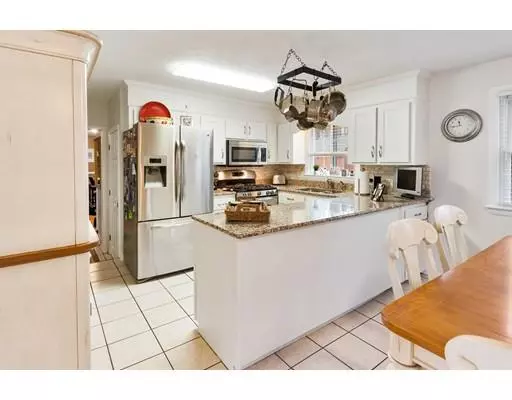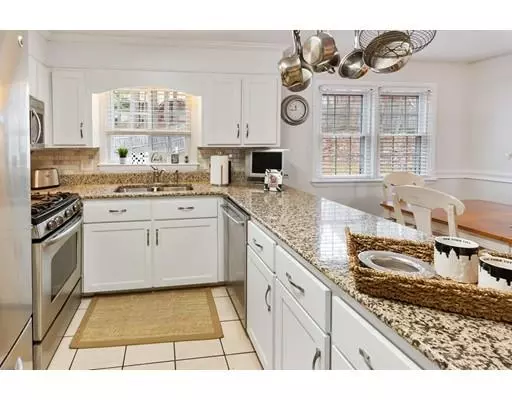For more information regarding the value of a property, please contact us for a free consultation.
Key Details
Sold Price $395,000
Property Type Single Family Home
Sub Type Single Family Residence
Listing Status Sold
Purchase Type For Sale
Square Footage 3,314 sqft
Price per Sqft $119
MLS Listing ID 72309573
Sold Date 06/28/18
Style Colonial, Garrison
Bedrooms 6
Full Baths 3
Year Built 1968
Annual Tax Amount $7,255
Tax Year 2017
Lot Size 9,148 Sqft
Acres 0.21
Property Description
Welcome to 10 Oakdale! This lovingly maintained home has room for everyone. The first floor has hardwood flooring, a huge family room with a fireplace and sliders leading out onto the deck over looking the fenced in yard, an updated kitchen with granite counter tops and stainless steel appliances. Also on the first floor is a living room, dining room with french doors and 2 bedrooms. The second floor has 3 very nice sized bedrooms, the main bath and a huge front to back master with a walk in closet, private bath, sitting area and small deck. This home is located just off exit 4 which makes it a great commuter location.
Location
State NH
County Hillsborough
Zoning res
Direction Route 3 North exit 4, left on Timberline, right on Oakdale
Rooms
Basement Full, Partially Finished
Primary Bedroom Level Second
Interior
Heating Baseboard, Natural Gas
Cooling Central Air
Flooring Tile, Carpet, Laminate, Hardwood
Fireplaces Number 1
Appliance Range, Dishwasher, Refrigerator, Gas Water Heater, Plumbed For Ice Maker, Utility Connections for Gas Range
Exterior
Garage Spaces 2.0
Fence Fenced/Enclosed, Fenced
Community Features Public Transportation, Shopping, Park, Walk/Jog Trails, Golf, Medical Facility, Laundromat, Bike Path, Conservation Area, Highway Access, House of Worship, Private School, Public School
Utilities Available for Gas Range, Icemaker Connection
Waterfront false
Roof Type Shingle
Parking Type Attached, Paved Drive, Off Street, Paved
Total Parking Spaces 4
Garage Yes
Building
Lot Description Level
Foundation Concrete Perimeter
Sewer Public Sewer
Water Public
Others
Senior Community false
Read Less Info
Want to know what your home might be worth? Contact us for a FREE valuation!

Our team is ready to help you sell your home for the highest possible price ASAP
Bought with Tim Desmarais • RE/MAX Insight
GET MORE INFORMATION





