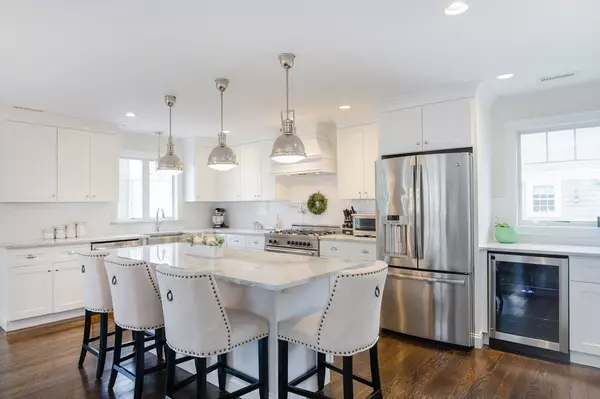For more information regarding the value of a property, please contact us for a free consultation.
Key Details
Sold Price $765,000
Property Type Single Family Home
Sub Type Single Family Residence
Listing Status Sold
Purchase Type For Sale
Square Footage 2,183 sqft
Price per Sqft $350
MLS Listing ID 72309503
Sold Date 07/31/18
Style Colonial
Bedrooms 3
Full Baths 3
Half Baths 1
Year Built 2015
Annual Tax Amount $6,008
Tax Year 2018
Lot Size 4,356 Sqft
Acres 0.1
Property Description
2015 New Build, Just Steps from the Beach with water views, close to Golf Course & Johnson Elementary School. This gorgeous Turnkey house has everything you've been looking for! Beautiful oak hardwood floors & high-end finishes throughout. Open floor plan living space on main level w/ Gourmet Kitchen, stunning quartzite countertops & large island, stainless steel appliances, & large pantry. 3 Bedrooms & 2 full Bathrooms upstairs. Sunset & Ocean views from beautiful Master bedroom which includes walk-in closet, Master bath w/ marble double vanities & luxurious rainwater shower. Additional ~800SqFt Living Space in Large Finished walkout Basement includes wetbar & soundproof office/bonus room w/ full bathroom for in-law suite potential. Fenced-in yard with sprinkler system, french drains, & outdoor shower. Patio w/ Outdoor Kitchen, builtin natural gas grill & fridge perfect for outdoor entertainment! 4-Car Driveway. Nahant is a Beach Town w/ low taxes & an easy commute to Boston!
Location
State MA
County Essex
Area Bass Point
Zoning R2
Direction Nahant Rd, Right on Castle Rd, Right on Gardiner Rd, Left on Bass Point Rd, Left on Sea View Ave
Rooms
Basement Full, Finished, Sump Pump
Primary Bedroom Level Second
Dining Room Flooring - Hardwood, Exterior Access, Open Floorplan
Kitchen Bathroom - Half, Flooring - Hardwood, Dining Area, Pantry, Countertops - Stone/Granite/Solid, Countertops - Upgraded, Kitchen Island, Cabinets - Upgraded, Exterior Access, Open Floorplan, Remodeled, Slider, Wine Chiller, Gas Stove
Interior
Interior Features Bathroom - Full, Cable Hookup, High Speed Internet Hookup, Countertops - Stone/Granite/Solid, Wet bar, Bathroom - Tiled With Tub & Shower, Home Office, Bonus Room, Bathroom, Wet Bar, Wired for Sound
Heating Central
Cooling Central Air
Flooring Hardwood
Appliance Range, Dishwasher, Disposal, Microwave, Countertop Range, Refrigerator, Freezer, Washer, Dryer, Wine Refrigerator, Range Hood, Second Dishwasher, Gas Water Heater, Plumbed For Ice Maker, Utility Connections for Gas Range, Utility Connections for Gas Oven, Utility Connections for Electric Dryer
Laundry Electric Dryer Hookup, Walk-in Storage, Washer Hookup, First Floor
Exterior
Exterior Feature Storage, Sprinkler System, Garden, Outdoor Shower, Other
Fence Fenced/Enclosed, Fenced
Community Features Public Transportation, Park, Walk/Jog Trails, Golf, Conservation Area, House of Worship, Marina, Public School
Utilities Available for Gas Range, for Gas Oven, for Electric Dryer, Washer Hookup, Icemaker Connection
Waterfront false
Waterfront Description Beach Front, Ocean, Sound, Walk to, 0 to 1/10 Mile To Beach, Beach Ownership(Public)
View Y/N Yes
View Scenic View(s)
Roof Type Shingle
Parking Type Off Street, Paved
Total Parking Spaces 4
Garage No
Building
Lot Description Level
Foundation Concrete Perimeter
Sewer Public Sewer
Water Public
Schools
Elementary Schools Johnson
Middle Schools Swampscott Ms
High Schools Swampscott Hs
Read Less Info
Want to know what your home might be worth? Contact us for a FREE valuation!

Our team is ready to help you sell your home for the highest possible price ASAP
Bought with Non Member • Non Member Office
GET MORE INFORMATION





