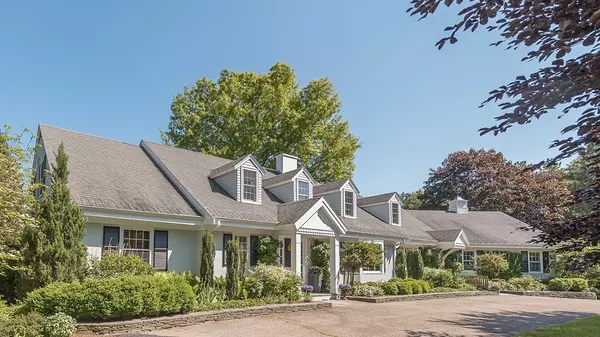For more information regarding the value of a property, please contact us for a free consultation.
Key Details
Sold Price $2,075,000
Property Type Single Family Home
Sub Type Single Family Residence
Listing Status Sold
Purchase Type For Sale
Square Footage 5,593 sqft
Price per Sqft $370
MLS Listing ID 72308264
Sold Date 09/18/18
Style Cape
Bedrooms 5
Full Baths 5
Half Baths 2
HOA Y/N false
Year Built 1969
Annual Tax Amount $30,378
Tax Year 2018
Lot Size 6.680 Acres
Acres 6.68
Property Description
Extraordinary private country estate on 6+ acres in the heart of Wenham. Charming 5-bedroom expanded Cape tucked away on a peaceful retreat complete with ponds, patios, pool, pool house and stunning professional landscaping. The result of architect-designed and designer-directed renovations, this home showcases the highest quality craftsmanship. Features include a magnificent, expansive French country kitchen with meticulous attention to detail. Elegant spaces for formal entertaining and informal living abound in this sunny home. First-floor master suite with luxurious dressing room and spa-like bath. 4 large bedrooms, 4 baths and a stately office upstairs. Heated Gunite pool, spa and pool house complete with kitchen, bath and screen room with inviting stone fireplace. Minutes to Myopia, town, train and highways. Beautiful views and tranquility abound in this remarkable oasis for gracious living. Offering includes a 1-acre building lot. A hidden gem and rare opportunity.
Location
State MA
County Essex
Zoning RES
Direction Larch Row between Grapevine Road and Hamilton line.
Rooms
Family Room Closet/Cabinets - Custom Built, Flooring - Wood
Basement Full, Interior Entry, Bulkhead, Sump Pump, Concrete
Primary Bedroom Level First
Dining Room Flooring - Wood, Window(s) - Picture, French Doors, Open Floorplan, Recessed Lighting
Kitchen Closet/Cabinets - Custom Built, Flooring - Stone/Ceramic Tile, Window(s) - Picture, Countertops - Stone/Granite/Solid, Kitchen Island, Wet Bar, Cabinets - Upgraded, Exterior Access, Open Floorplan, Recessed Lighting, Remodeled, Second Dishwasher, Slider, Stainless Steel Appliances, Wine Chiller
Interior
Interior Features Bathroom - Half, Cathedral Ceiling(s), Chair Rail, Wainscoting, Ceiling - Cathedral, Bathroom - Tiled With Tub, Closet/Cabinets - Custom Built, Bathroom - Full, Bathroom - Tiled With Tub & Shower, Double Vanity, Bathroom - With Tub & Shower, Entrance Foyer, Sun Room, Office, Bathroom, Wired for Sound
Heating Baseboard, Radiant, Natural Gas
Cooling Central Air
Flooring Wood, Tile, Carpet, Marble, Stone / Slate, Flooring - Marble, Flooring - Stone/Ceramic Tile, Flooring - Wood
Fireplaces Number 3
Fireplaces Type Family Room, Living Room
Appliance Range, Oven, Dishwasher, Microwave, Refrigerator, Freezer, Washer, Dryer, Wine Refrigerator, Range Hood, Gas Water Heater, Utility Connections for Gas Range, Utility Connections for Electric Oven, Utility Connections for Electric Dryer
Laundry Electric Dryer Hookup, Washer Hookup, Second Floor
Exterior
Exterior Feature Balcony - Exterior, Rain Gutters, Professional Landscaping, Sprinkler System, Decorative Lighting, Garden
Garage Spaces 2.0
Fence Fenced/Enclosed, Fenced
Pool Pool - Inground Heated
Community Features Public Transportation, Shopping, Pool, Tennis Court(s), Park, Walk/Jog Trails, Stable(s), Golf, Medical Facility, Bike Path, Conservation Area, Highway Access, House of Worship, Marina, Private School, Public School, T-Station, University
Utilities Available for Gas Range, for Electric Oven, for Electric Dryer, Washer Hookup
View Y/N Yes
View Scenic View(s)
Roof Type Shingle, Rubber
Total Parking Spaces 20
Garage Yes
Private Pool true
Building
Lot Description Level
Foundation Concrete Perimeter
Sewer Private Sewer
Water Public
Schools
Elementary Schools Hamilton Wenham
Middle Schools Miles River
High Schools Hwrhs
Others
Senior Community false
Read Less Info
Want to know what your home might be worth? Contact us for a FREE valuation!

Our team is ready to help you sell your home for the highest possible price ASAP
Bought with Lanse Robb • LandVest, Inc., Manchester -by-the-Sea
GET MORE INFORMATION





