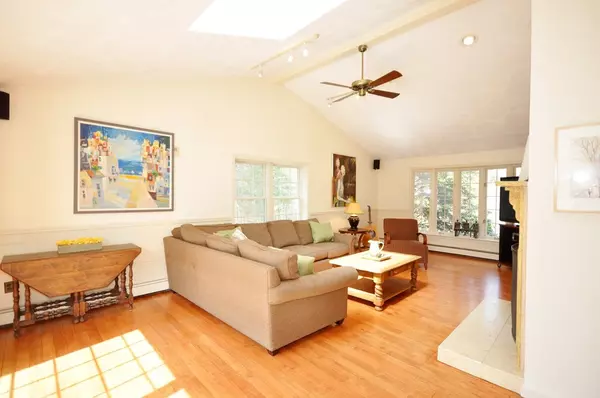For more information regarding the value of a property, please contact us for a free consultation.
Key Details
Sold Price $710,000
Property Type Single Family Home
Sub Type Single Family Residence
Listing Status Sold
Purchase Type For Sale
Square Footage 2,611 sqft
Price per Sqft $271
MLS Listing ID 72307506
Sold Date 07/11/18
Style Colonial
Bedrooms 4
Full Baths 3
Year Built 1984
Annual Tax Amount $12,349
Tax Year 2018
Lot Size 0.980 Acres
Acres 0.98
Property Description
Well... here it is, the house you have been waiting for. Situated on .98 acres of land at the end of a cul-de-sac. Commuting is simple - close to S. Acton train & route 2. It may look like a familiar colonial but there are surprises inside. Tucked away on the first floor is a private guest bedroom w/ cathedral ceilings, lots of windows and next to a full updated bathroom with glass shower and laundry; ideal for guests. Work from home in the bright first floor office/study. Master bedroom complete w/ walk-in closet & luxurious bathroom. A true surprise- an oversized bedroom fit for the prince/princess of the house. The living room w/ cathedral ceilings, fireplace, windows galore & access to the deck which leads to the relaxing salt water pool. This home is ideal for entertaining or private retreat after a long day. Walkout basement w/ full windows just waiting to be finished. Lastly, Irrigation system, electric dog fence & of course the pool are the extra surprises outside.
Location
State MA
County Middlesex
Zoning Res
Direction Off of School St
Rooms
Family Room Skylight, Cathedral Ceiling(s), Ceiling Fan(s), Closet/Cabinets - Custom Built, Flooring - Hardwood, Window(s) - Bay/Bow/Box
Basement Full, Walk-Out Access, Interior Entry, Garage Access, Concrete
Primary Bedroom Level Second
Dining Room Flooring - Hardwood
Kitchen Flooring - Hardwood, Window(s) - Bay/Bow/Box, Dining Area, Countertops - Stone/Granite/Solid
Interior
Interior Features Office
Heating Baseboard, Oil
Cooling Central Air
Flooring Tile, Hardwood, Flooring - Hardwood
Fireplaces Number 1
Appliance Range, Dishwasher, Refrigerator, Washer, Dryer
Laundry First Floor
Exterior
Exterior Feature Storage, Professional Landscaping, Sprinkler System
Garage Spaces 2.0
Fence Invisible
Pool In Ground
Community Features Public Transportation, Conservation Area, Public School
Total Parking Spaces 10
Garage Yes
Private Pool true
Building
Lot Description Wooded, Easements
Foundation Concrete Perimeter
Sewer Private Sewer
Water Public
Schools
Elementary Schools Choice
Middle Schools Rj Grey
High Schools Ab Regional
Read Less Info
Want to know what your home might be worth? Contact us for a FREE valuation!

Our team is ready to help you sell your home for the highest possible price ASAP
Bought with Apurva Patel • Bostonville Realty
GET MORE INFORMATION





