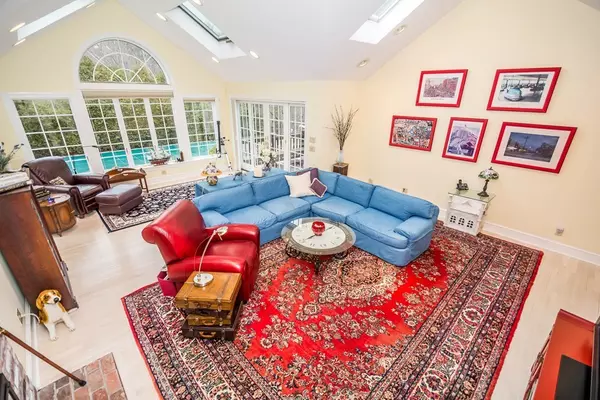For more information regarding the value of a property, please contact us for a free consultation.
Key Details
Sold Price $525,000
Property Type Single Family Home
Sub Type Single Family Residence
Listing Status Sold
Purchase Type For Sale
Square Footage 3,079 sqft
Price per Sqft $170
MLS Listing ID 72307142
Sold Date 06/28/18
Style Colonial
Bedrooms 4
Full Baths 3
Half Baths 1
Year Built 1983
Annual Tax Amount $11,469
Tax Year 2017
Lot Size 1.030 Acres
Acres 1.03
Property Description
Don’t waste anymore time! This beautiful four bedroom Colonial was built for entertaining. Enjoy having company in the formal conversation living room surrounding the fireplace. Large kitchen with a beamed ceiling, center island, Thermador cooktop and double oven and recessed lighting flows into the gorgeous formal dining room with hardwood floors. Natural light floods through the large windows and skylights in the fireplaced family room making it the perfect place for any get together. Second floor features a master suite with an amazing master bath. The additional three bedrooms allow for privacy along with two more bathrooms making mornings easy. Finished basement is the perfect spot for a playroom or large office. Make this summer one to remember; located on just over an acre, sit by your heated in-ground pool and BBQ on your large deck! And even more in the heated, walkout lower level-large play room, 3/4 bath, office, workshop & cedar closets. Don’t miss this amazing opportunity
Location
State NH
County Rockingham
Zoning MDR
Direction Rte 121A (Main St) to West Pine to Hilltop to Oak Ridge.
Rooms
Family Room Skylight, Cathedral Ceiling(s), Flooring - Hardwood, Slider
Basement Full, Finished, Walk-Out Access, Interior Entry, Concrete
Primary Bedroom Level Second
Dining Room Flooring - Hardwood, Chair Rail
Kitchen Flooring - Hardwood, Flooring - Stone/Ceramic Tile, Recessed Lighting, Slider
Interior
Interior Features Closet, Closet - Cedar, Recessed Lighting, Bathroom - 3/4, Closet/Cabinets - Custom Built, Entrance Foyer, Play Room, Mud Room, Bathroom, Office, Wet Bar
Heating Baseboard, Electric Baseboard
Cooling Central Air
Flooring Tile, Carpet, Hardwood, Flooring - Stone/Ceramic Tile, Flooring - Vinyl
Fireplaces Number 2
Fireplaces Type Family Room, Living Room
Appliance Oven, Dishwasher, Trash Compactor, Countertop Range, Refrigerator, Water Treatment, Vacuum System - Rough-in, Tank Water Heater, Utility Connections for Electric Range, Utility Connections for Electric Dryer
Laundry Washer Hookup
Exterior
Exterior Feature Storage, Professional Landscaping, Sprinkler System
Garage Spaces 3.0
Fence Fenced/Enclosed, Fenced
Pool Pool - Inground Heated
Community Features Public Transportation, Shopping, Walk/Jog Trails, Golf, Medical Facility, Laundromat, Highway Access
Utilities Available for Electric Range, for Electric Dryer, Washer Hookup
Waterfront false
Roof Type Shingle
Parking Type Attached, Garage Door Opener, Garage Faces Side, Paved Drive, Off Street
Total Parking Spaces 3
Garage Yes
Private Pool true
Building
Lot Description Level
Foundation Concrete Perimeter
Sewer Private Sewer
Water Private
Schools
Middle Schools Timberlane
High Schools Timberland
Others
Acceptable Financing Contract
Listing Terms Contract
Read Less Info
Want to know what your home might be worth? Contact us for a FREE valuation!

Our team is ready to help you sell your home for the highest possible price ASAP
Bought with Non Member • Non Member Office
GET MORE INFORMATION





