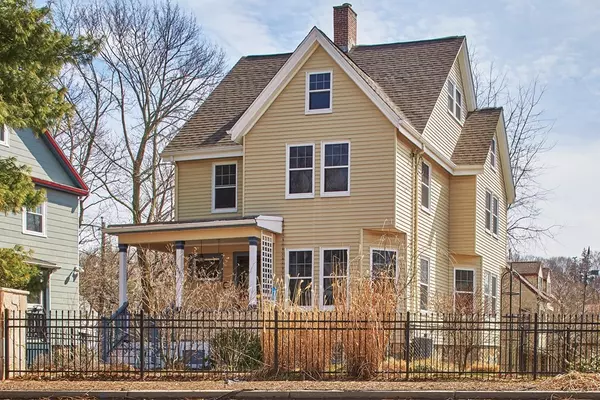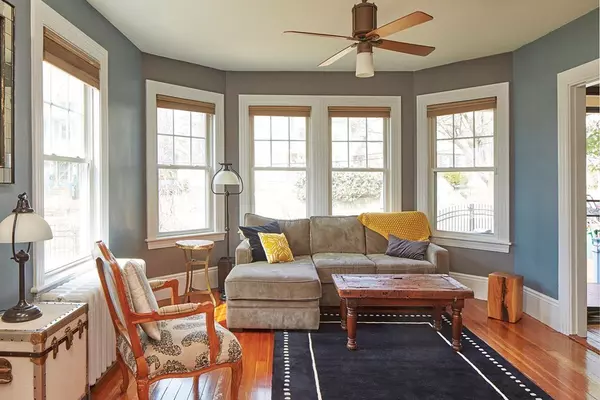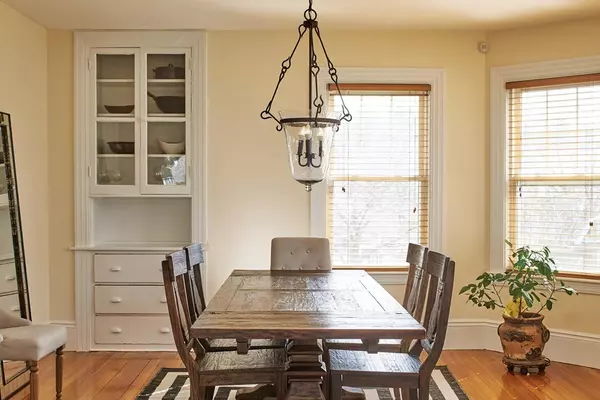For more information regarding the value of a property, please contact us for a free consultation.
Key Details
Sold Price $900,000
Property Type Single Family Home
Sub Type Single Family Residence
Listing Status Sold
Purchase Type For Sale
Square Footage 2,210 sqft
Price per Sqft $407
MLS Listing ID 72302627
Sold Date 06/28/18
Style Victorian
Bedrooms 5
Full Baths 1
Half Baths 1
HOA Y/N false
Year Built 1920
Annual Tax Amount $6,951
Tax Year 2018
Lot Size 6,534 Sqft
Acres 0.15
Property Description
Located near West Newton Square, this 5 bedroom home has been substantially renovated and offers beautiful kitchen and bathrooms, ample space across 4 levels of living area, and a fenced-in yard that is perfect for family fun and pets. The first floor is comprised of a large and welcoming foyer, a graciously proportioned living room, dining room with built-in hutch, updated cherry/granite/stainless eat-in-kitchen with pantry, a half bathroom and mudroom area with access to the deck and backyard. The second floor features 4 bedrooms and one renovated bathroom, and the third floor offers an additional bedroom and office area. The partially finished lower level features a playroom, den, laundry area, storage, and walkout access to the backyard. Enjoy high ceilings, gleaming hardwood floors, fashionable barn board and textured stone tile details, central air conditioning, and 3 parking spaces. Close to shops/restaurants/theater in West Newton Square, park, & public transportation.
Location
State MA
County Middlesex
Area West Newton
Zoning MR1
Direction From West Newton Square, proceed East on Watertown Street 2 blocks. House is on the right.
Rooms
Basement Full, Partially Finished, Walk-Out Access, Interior Entry, Concrete
Primary Bedroom Level Second
Dining Room Flooring - Hardwood
Kitchen Flooring - Stone/Ceramic Tile, Pantry, Countertops - Stone/Granite/Solid, Cabinets - Upgraded, Deck - Exterior, Exterior Access, Recessed Lighting, Stainless Steel Appliances
Interior
Interior Features Recessed Lighting, Closet, Den, Play Room, Office
Heating Hot Water, Natural Gas
Cooling Central Air
Flooring Flooring - Wall to Wall Carpet, Flooring - Hardwood
Laundry In Basement
Exterior
Exterior Feature Rain Gutters, Sprinkler System
Fence Fenced/Enclosed, Fenced
Community Features Public Transportation, Shopping, Park, Highway Access, Private School, Public School, T-Station, Sidewalks
Roof Type Shingle
Total Parking Spaces 3
Garage No
Building
Foundation Stone
Sewer Public Sewer
Water Public
Architectural Style Victorian
Schools
Elementary Schools Buffer
Middle Schools Day
High Schools North
Others
Senior Community false
Read Less Info
Want to know what your home might be worth? Contact us for a FREE valuation!

Our team is ready to help you sell your home for the highest possible price ASAP
Bought with Victoria Kennedy • Coldwell Banker Residential Brokerage - Cambridge - Huron Ave.




