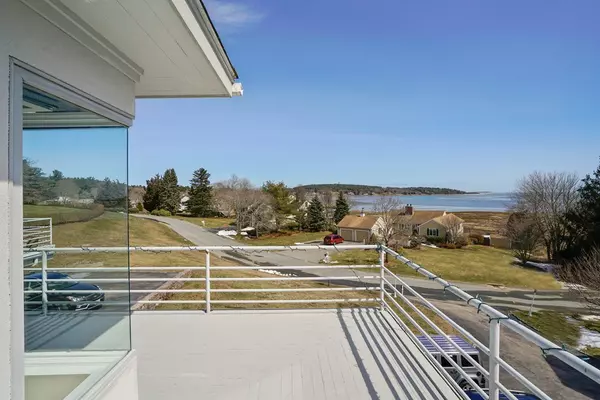For more information regarding the value of a property, please contact us for a free consultation.
Key Details
Sold Price $1,200,000
Property Type Single Family Home
Sub Type Single Family Residence
Listing Status Sold
Purchase Type For Sale
Square Footage 4,126 sqft
Price per Sqft $290
MLS Listing ID 72300777
Sold Date 08/03/18
Style Contemporary
Bedrooms 3
Full Baths 3
Half Baths 2
HOA Y/N false
Year Built 1971
Annual Tax Amount $12,406
Tax Year 2018
Lot Size 0.960 Acres
Acres 0.96
Property Description
With floor-to-ceiling glass sliders, wraparound decks with horizontal balusters, and a splendid hilltop location, this contemporary home offers panoramic water views in a peaceful neighborhood setting. The home's three levels of living space are designed to maximize the property's siting, with an open-concept kitchen, dining room, and living room on the top floor, three bedrooms on the ground floor, and a flexible layout, including a potential fourth bedroom, on the finished lower level. Life on each floor is seamlessly unified by an open staircase, and with a finished room above the detached two-car garage, there is ample space for many needs. Deeded beach rights and access to a shared neighborhood dock create the opportunity for summertime enjoyment, while the home's indoor pool is ideal for year-round entertainment. This property is refreshingly unique and distinctively Duxbury.
Location
State MA
County Plymouth
Zoning RC
Direction Bay Road to Seabury Point Road
Rooms
Basement Full, Partially Finished, Interior Entry, Sump Pump
Primary Bedroom Level First
Dining Room Flooring - Hardwood
Kitchen Flooring - Stone/Ceramic Tile, Dining Area, Countertops - Stone/Granite/Solid, Kitchen Island
Interior
Interior Features Bathroom - Half, Bathroom - Full, Bathroom, Exercise Room, Den
Heating Baseboard, Radiant, Natural Gas
Cooling None
Flooring Wood, Tile, Carpet, Flooring - Stone/Ceramic Tile, Flooring - Wall to Wall Carpet
Appliance Oven, Dishwasher, Microwave, Countertop Range, Refrigerator, Washer, Dryer, Gas Water Heater
Laundry Flooring - Stone/Ceramic Tile, Second Floor
Exterior
Garage Spaces 2.0
Pool Pool - Inground Heated, Indoor
Waterfront Description Beach Front, Beach Access, Bay, Walk to, 0 to 1/10 Mile To Beach, Beach Ownership(Private)
View Y/N Yes
View Scenic View(s)
Roof Type Shingle
Total Parking Spaces 6
Garage Yes
Private Pool true
Building
Lot Description Cul-De-Sac, Gentle Sloping
Foundation Concrete Perimeter
Sewer Private Sewer
Water Public
Architectural Style Contemporary
Schools
Elementary Schools Chandler/Alden
Middle Schools Duxbury Middle
High Schools Duxbury High
Others
Senior Community false
Acceptable Financing Contract
Listing Terms Contract
Read Less Info
Want to know what your home might be worth? Contact us for a FREE valuation!

Our team is ready to help you sell your home for the highest possible price ASAP
Bought with Non Member • Non Member Office




