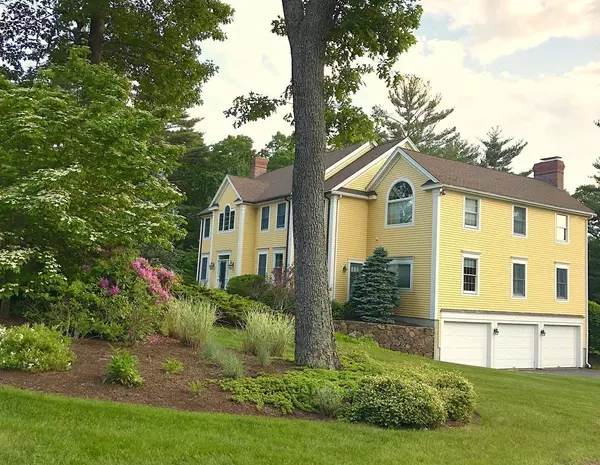For more information regarding the value of a property, please contact us for a free consultation.
Key Details
Sold Price $1,050,000
Property Type Single Family Home
Sub Type Single Family Residence
Listing Status Sold
Purchase Type For Sale
Square Footage 4,196 sqft
Price per Sqft $250
MLS Listing ID 72299245
Sold Date 08/02/18
Style Colonial, Contemporary
Bedrooms 5
Full Baths 3
Half Baths 1
Year Built 1994
Annual Tax Amount $19,139
Tax Year 2018
Lot Size 0.950 Acres
Acres 0.95
Property Description
Within an exclusive enclave of stately homes... This custom-built residence combines classic style and modern functionality. The center entrance opens to a welcoming light-filled foyer with cathedral ceilings and a soaring center staircase. Multiple sets of French doors create an open and bright dining room and living room area. Beyond the living room's classic center fireplace and crown mouldings is a well-placed wall of windows and glass atrium door, leading to an outside deck - ideal for entertaining. Accommodate large family gatherings from the open-concept kitchen with its stone-top center island, high-end appliances and integrated sunroom area. Next to the kitchen is a comfortable fireplaced family room. Two stairways lead to the 2nd floor bedrooms, baths and laundry. The Master suite is a generous size and features high tray-ceilings, a wood-burning fireplace, walk-in closet and a spacious en suite master bath. Exceptional quality home & neighborhood! Easy access to major routes
Location
State MA
County Essex
Zoning Res
Direction Route 128 to Grapevine Road to 6 Charles Davis Drive.
Rooms
Family Room Flooring - Wall to Wall Carpet, Cable Hookup, High Speed Internet Hookup
Basement Full, Walk-Out Access, Interior Entry, Garage Access, Concrete
Primary Bedroom Level Second
Dining Room Flooring - Hardwood, French Doors
Kitchen Flooring - Hardwood, Window(s) - Picture, Dining Area, Countertops - Stone/Granite/Solid, Kitchen Island, Breakfast Bar / Nook, Deck - Exterior, Exterior Access, Open Floorplan, Recessed Lighting, Stainless Steel Appliances, Wine Chiller, Gas Stove
Interior
Interior Features Cathedral Ceiling(s), Open Floorplan, Recessed Lighting, Ceiling Fan(s), Open Floor Plan, Slider, Bathroom - Half, Entrance Foyer, Home Office, Sun Room, Bathroom, Media Room, 1/4 Bath, Central Vacuum, Wired for Sound
Heating Forced Air, Natural Gas
Cooling Central Air
Flooring Tile, Marble, Hardwood, Flooring - Marble, Flooring - Hardwood, Flooring - Stone/Ceramic Tile
Fireplaces Number 3
Fireplaces Type Family Room, Living Room, Master Bedroom
Appliance Oven, Dishwasher, Microwave, Countertop Range, Refrigerator, Freezer, Dryer, Wine Refrigerator, Gas Water Heater, Utility Connections for Gas Range
Laundry Closet/Cabinets - Custom Built, Flooring - Stone/Ceramic Tile, Walk-in Storage, Second Floor
Exterior
Exterior Feature Permeable Paving, Rain Gutters, Professional Landscaping, Sprinkler System, Stone Wall
Garage Spaces 3.0
Community Features Tennis Court(s), Walk/Jog Trails, Golf, Conservation Area, Highway Access, University
Utilities Available for Gas Range
Waterfront Description Beach Front, Lake/Pond, Ocean, Beach Ownership(Public)
Roof Type Shingle
Total Parking Spaces 7
Garage Yes
Building
Lot Description Level
Foundation Concrete Perimeter
Sewer Private Sewer
Water Public
Read Less Info
Want to know what your home might be worth? Contact us for a FREE valuation!

Our team is ready to help you sell your home for the highest possible price ASAP
Bought with Debbie Carusi • Coldwell Banker Residential Brokerage - Andover
GET MORE INFORMATION





