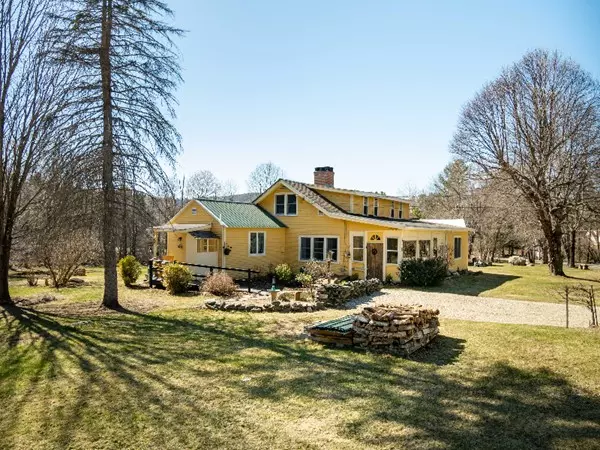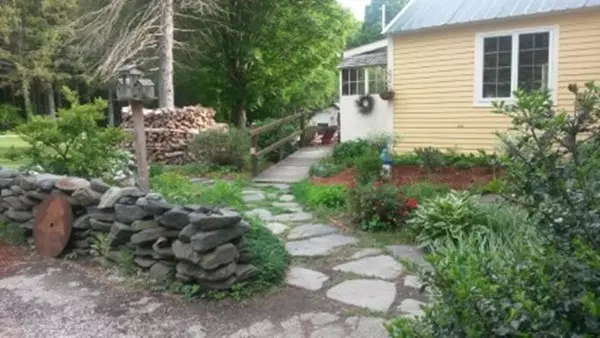For more information regarding the value of a property, please contact us for a free consultation.
Key Details
Sold Price $355,900
Property Type Single Family Home
Sub Type Single Family Residence
Listing Status Sold
Purchase Type For Sale
Square Footage 2,434 sqft
Price per Sqft $146
MLS Listing ID 72299157
Sold Date 07/12/18
Style Cape, Antique
Bedrooms 4
Full Baths 2
Year Built 1772
Annual Tax Amount $6,040
Tax Year 2017
Lot Size 1.300 Acres
Acres 1.3
Property Description
Delightful historic Cape in scenic Williamsburg has been lovingly improved, cared for and expanded over the years for contemporary living. There are 4 charming bedrooms, 2 upstairs and 2 on the main floor and 2 full bathrooms. Features include a rare double hearth with beehive oven and pumpkin pine wide pine floorboards. A recently updated kitchen (originally c.1960) features granite countertops plus eating area with expansive garden and meadow view. Kitchen/dining area opens to the formal dining room and living rooms with fireplaces, one with wood stove insert. The downstairs bathroom has been recently updated and includes a laundry room in the back and new Rinnai on-demand hot water heater. Large master bedroom on first floor with big closet. Beautiful gardens and stone walls around the house and an 1830's classic cottage style barn all within minutes of the charming village of Williamsburg with shops, school and services.
Location
State MA
County Hampshire
Zoning R1
Direction Rte. 9 to center of Williamsburg, to North St. to Village Hill and up the hill.
Rooms
Basement Full, Partial, Interior Entry, Bulkhead, Sump Pump, Dirt Floor
Primary Bedroom Level First
Dining Room Flooring - Wood, Open Floorplan
Kitchen Closet/Cabinets - Custom Built, Flooring - Wood, Dining Area, Countertops - Stone/Granite/Solid, Country Kitchen, Remodeled
Interior
Interior Features Office, Study
Heating Central, Forced Air, Oil, Wood
Cooling None
Flooring Wood, Vinyl, Carpet, Wood Laminate, Flooring - Wall to Wall Carpet, Flooring - Wood
Fireplaces Number 2
Fireplaces Type Dining Room, Living Room
Appliance Range, Dishwasher, Disposal, Microwave, Refrigerator, Washer, Dryer, Propane Water Heater, Water Heater, Utility Connections for Gas Range, Utility Connections for Electric Dryer
Laundry First Floor
Exterior
Exterior Feature Rain Gutters, Garden, Stone Wall
Community Features Shopping, Park, Walk/Jog Trails
Utilities Available for Gas Range, for Electric Dryer
Roof Type Shingle, Metal
Total Parking Spaces 6
Garage No
Building
Lot Description Cleared, Level
Foundation Concrete Perimeter, Stone, Brick/Mortar
Sewer Public Sewer
Water Private
Schools
Elementary Schools Anne T. Dunphy
Middle Schools Hamp Reg
High Schools Hamp Reg.
Others
Senior Community false
Read Less Info
Want to know what your home might be worth? Contact us for a FREE valuation!

Our team is ready to help you sell your home for the highest possible price ASAP
Bought with Kim Raczka • 5 College REALTORS® Northampton
GET MORE INFORMATION





