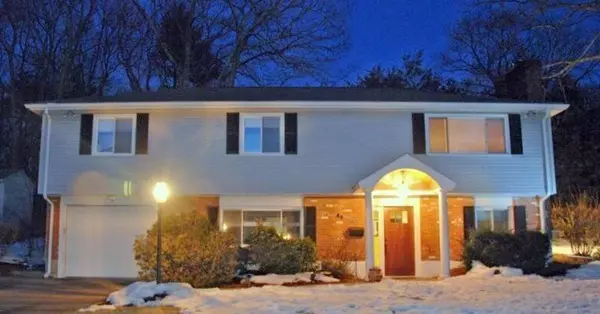For more information regarding the value of a property, please contact us for a free consultation.
Key Details
Sold Price $526,000
Property Type Single Family Home
Sub Type Single Family Residence
Listing Status Sold
Purchase Type For Sale
Square Footage 2,208 sqft
Price per Sqft $238
MLS Listing ID 72298978
Sold Date 06/28/18
Style Raised Ranch
Bedrooms 4
Full Baths 2
Half Baths 1
Year Built 1962
Annual Tax Amount $6,600
Tax Year 2018
Lot Size 0.470 Acres
Acres 0.47
Property Description
From the pages of house beautiful! Breathtaking home and yard, Open flow and flexible floor plan, amazing natural light all thru the 2 floors, Luxurious KIT, designer, custom details, granite, stainless steel appls, gas cooking, breakfast bar, opens to the formal DR and the expansive LR w/ picture window and dramatic marble FP, so perfect for family fun and entertaining! 3 Specious bedrooms on the upper level with 1.5 updated baths & gleaming hardwood.4th bedroom w/ full shower in the lower level, perfect in-law suite, in addition to a bright office, cozy den& formal foyer. Multi decks, fenced kids' deck, beautiful stone work, professional lawn, mature trees/ plantings. New roof, a/c , heat system, HWH, KIT, landscape, exterior, lighting, brick walk way, shutters-all done in 11/2016. Energy efficient- by mass save. Can never miss the custom arched wood inlaid portico over the front door, adorned w/ pretty lights. Picturesque, quiet neighborhood, Close to all major roads/shops
Location
State MA
County Middlesex
Zoning R-4
Direction Edgell to Lyman to Laurie to Claudette, R on Agnes
Rooms
Basement Full, Finished, Interior Entry, Garage Access
Primary Bedroom Level Main
Dining Room Flooring - Hardwood, Window(s) - Picture
Kitchen Flooring - Stone/Ceramic Tile, Pantry, Countertops - Stone/Granite/Solid, Breakfast Bar / Nook, Cabinets - Upgraded, Deck - Exterior, Exterior Access, Open Floorplan, Recessed Lighting, Remodeled, Slider, Stainless Steel Appliances, Gas Stove
Interior
Interior Features Closet, Entrance Foyer, Office, Den
Heating Forced Air, Natural Gas
Cooling Central Air
Flooring Tile, Hardwood, Flooring - Stone/Ceramic Tile
Fireplaces Number 1
Fireplaces Type Living Room
Appliance Disposal, Microwave, ENERGY STAR Qualified Refrigerator, ENERGY STAR Qualified Dishwasher, Range - ENERGY STAR, Gas Water Heater, Tank Water Heater, Plumbed For Ice Maker, Utility Connections for Gas Range, Utility Connections for Electric Oven, Utility Connections for Electric Dryer
Laundry First Floor, Washer Hookup
Exterior
Exterior Feature Rain Gutters, Storage, Professional Landscaping, Decorative Lighting, Stone Wall
Garage Spaces 1.0
Community Features Public Transportation, Shopping, Tennis Court(s), Park, Walk/Jog Trails, Stable(s), Golf, Medical Facility, Bike Path, Conservation Area, Highway Access, House of Worship, Private School, Public School, T-Station, University
Utilities Available for Gas Range, for Electric Oven, for Electric Dryer, Washer Hookup, Icemaker Connection
Waterfront Description Beach Front, Lake/Pond, Beach Ownership(Public)
View Y/N Yes
View Scenic View(s)
Roof Type Shingle
Total Parking Spaces 4
Garage Yes
Building
Lot Description Wooded
Foundation Concrete Perimeter
Sewer Public Sewer
Water Public
Architectural Style Raised Ranch
Others
Senior Community false
Read Less Info
Want to know what your home might be worth? Contact us for a FREE valuation!

Our team is ready to help you sell your home for the highest possible price ASAP
Bought with Chris Kostopoulos Group • Keller Williams Realty




