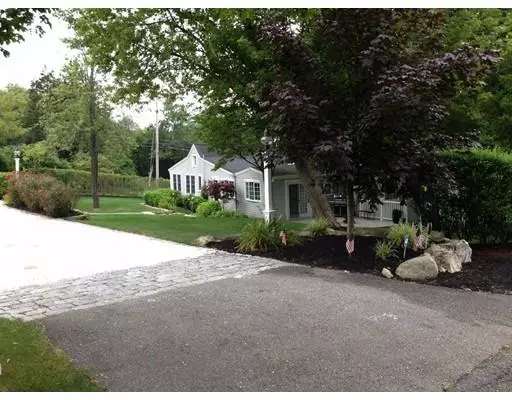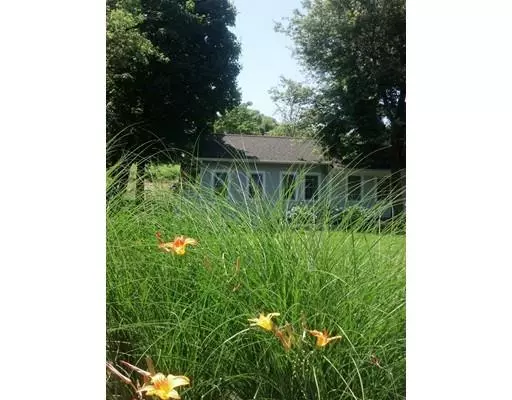For more information regarding the value of a property, please contact us for a free consultation.
Key Details
Sold Price $380,000
Property Type Single Family Home
Sub Type Single Family Residence
Listing Status Sold
Purchase Type For Sale
Square Footage 1,663 sqft
Price per Sqft $228
Subdivision Walk To Humarock Beach,South River,Marinas,Restaurants
MLS Listing ID 72297961
Sold Date 05/23/19
Style Cape, Antique
Bedrooms 3
Full Baths 3
HOA Y/N false
Year Built 1728
Annual Tax Amount $6,208
Tax Year 2019
Lot Size 0.310 Acres
Acres 0.31
Property Description
Quaint antique cape(circa1728)with many original features(doors,hardware,paneling)BUT,updated with today's modern amenities;(S.S Kitchen,updated baths,A.C., heat pump).The home has 3 bedrooms,3 baths,dining,living area,den leading to a walkout shaded deck and Summer Shower, and an efficient cooks kitchen w/ center island all in immaculate move -in condition. There are hardwood and pine floors through-out,and 3 fireplaces. The home sits on a .31/acre lot with fieldstone walls stone walkways, and a clamshell driveway that leads to a one car garage with a workshop and a loft for storage.The grounds are professionally landscaped with hydrangeas and other perennials that exudes a retained warmth and charm of years gone by. WALK to the South River, Humarock Beach, restaurants, and marinas in under 10 mins. The property sits in an area of higher priced homes, is 15 mins.to the Greenbush T.,Also close to RT. 3 to Boston and Cape Cod.
Location
State MA
County Plymouth
Area Seaview
Zoning R-3
Direction 3A No. to Rt. On Ferry Lft.on Church- Rt. On Elm to # 165 Elm on Rt. Enter property off Holly Road
Rooms
Family Room Flooring - Wood, Balcony / Deck, Exterior Access, High Speed Internet Hookup, Open Floorplan, Slider
Basement Partial, Interior Entry, Sump Pump, Unfinished
Primary Bedroom Level First
Dining Room Flooring - Hardwood
Kitchen Closet/Cabinets - Custom Built, Flooring - Hardwood, Dining Area, Countertops - Upgraded, Cabinets - Upgraded, Remodeled, Gas Stove
Interior
Interior Features Loft
Heating Heat Pump, Natural Gas
Cooling Central Air, Heat Pump
Flooring Wood, Tile, Flooring - Wall to Wall Carpet
Fireplaces Number 3
Fireplaces Type Living Room, Master Bedroom, Bedroom
Appliance Range, Dishwasher, Refrigerator, Gas Water Heater, Plumbed For Ice Maker, Utility Connections for Gas Range, Utility Connections for Gas Oven, Utility Connections for Electric Dryer
Laundry First Floor, Washer Hookup
Exterior
Exterior Feature Rain Gutters, Professional Landscaping, Fruit Trees, Stone Wall
Garage Spaces 1.0
Community Features Shopping, Conservation Area, Highway Access, House of Worship, Marina, Public School, T-Station
Utilities Available for Gas Range, for Gas Oven, for Electric Dryer, Washer Hookup, Icemaker Connection
Waterfront Description Beach Front, Ocean, Direct Access, 1/10 to 3/10 To Beach, Beach Ownership(Public)
Roof Type Shingle
Total Parking Spaces 6
Garage Yes
Building
Lot Description Corner Lot, Easements, Cleared, Gentle Sloping
Foundation Stone
Sewer Inspection Required for Sale, Private Sewer
Water Public
Architectural Style Cape, Antique
Schools
Elementary Schools Eames Way
Middle Schools Martinson
High Schools Marshfield H.S
Others
Senior Community false
Read Less Info
Want to know what your home might be worth? Contact us for a FREE valuation!

Our team is ready to help you sell your home for the highest possible price ASAP
Bought with Marcia Solberg • South Shore Sotheby's International Realty




