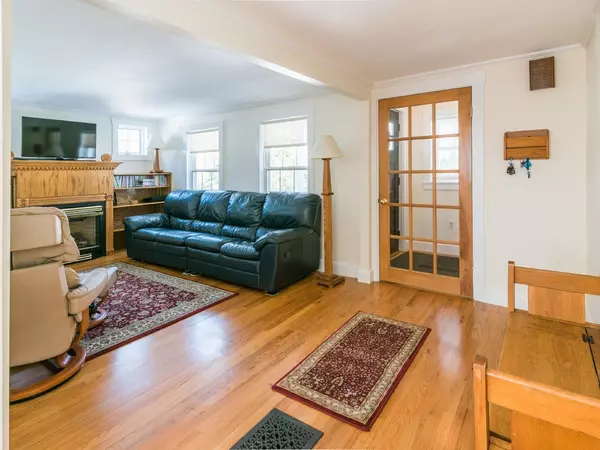For more information regarding the value of a property, please contact us for a free consultation.
Key Details
Sold Price $843,000
Property Type Single Family Home
Sub Type Single Family Residence
Listing Status Sold
Purchase Type For Sale
Square Footage 1,935 sqft
Price per Sqft $435
MLS Listing ID 72296675
Sold Date 07/30/18
Style Colonial
Bedrooms 3
Full Baths 2
Half Baths 1
HOA Y/N false
Year Built 1900
Annual Tax Amount $7,332
Tax Year 2018
Lot Size 4,791 Sqft
Acres 0.11
Property Description
Recipe for a happy family! Not a nickel needed in this sunkissed 3+ bedroom turn of the century Colonial nestled in a warm, friendly neighborhood convenient to parks, the library & transportation. The living room w hardwood floors, mullioned windows & gas fireplace radiates hospitality& charm.The modern kitchen which opens to the deck will be the gathering room that hosts mealtimes to homework. The ‘built to take it' family room for today's casual living can transition to a guest room or home office with its adjacent powder room. Upstairs are 3 bedrooms, a bonus room & 2 full baths. 2 bedrooms with skylights & roof lines are designed for childhood dreaming. There's no dodging furniture in the front to back master w its own private bath. The bonus room – an ideal spot for quiet reflection- could serve as a home office or crafts room. The level fenced yard is great for tots & playtime. Top this off w updated systems, Pella windows, central air, solar hot water & you have a proven winner!
Location
State MA
County Middlesex
Area Newton Center
Zoning SR2
Direction Homer to Cummings near Library
Rooms
Family Room Bathroom - Half, Flooring - Wall to Wall Carpet, Exterior Access
Basement Full, Walk-Out Access, Interior Entry, Concrete, Unfinished
Primary Bedroom Level Second
Kitchen Flooring - Hardwood, Dining Area, Kitchen Island, Cabinets - Upgraded, Deck - Exterior, Exterior Access, Recessed Lighting, Remodeled, Slider, Stainless Steel Appliances, Gas Stove
Interior
Interior Features Office
Heating Central, Forced Air, Heat Pump, Hydro Air
Cooling Central Air, 3 or More, Overhangs Abv South Facing Windows
Flooring Wood, Tile, Flooring - Hardwood
Fireplaces Number 1
Fireplaces Type Living Room
Appliance Range, Dishwasher, Disposal, Microwave, Refrigerator, Gas Water Heater, Solar Hot Water, Utility Connections for Gas Range, Utility Connections for Gas Dryer
Laundry Washer Hookup
Exterior
Exterior Feature Storage
Fence Fenced
Community Features Public Transportation, Shopping, Park, Walk/Jog Trails, Highway Access, House of Worship, Public School, T-Station
Utilities Available for Gas Range, for Gas Dryer, Washer Hookup
Roof Type Shingle
Total Parking Spaces 3
Garage No
Building
Lot Description Level
Foundation Concrete Perimeter, Stone
Sewer Public Sewer
Water Public
Architectural Style Colonial
Schools
Elementary Schools Zervas
Middle Schools Oak Hill
High Schools Choice N Or S
Others
Senior Community false
Acceptable Financing Contract
Listing Terms Contract
Read Less Info
Want to know what your home might be worth? Contact us for a FREE valuation!

Our team is ready to help you sell your home for the highest possible price ASAP
Bought with Krongel & Paul • Hammond Residential Real Estate




