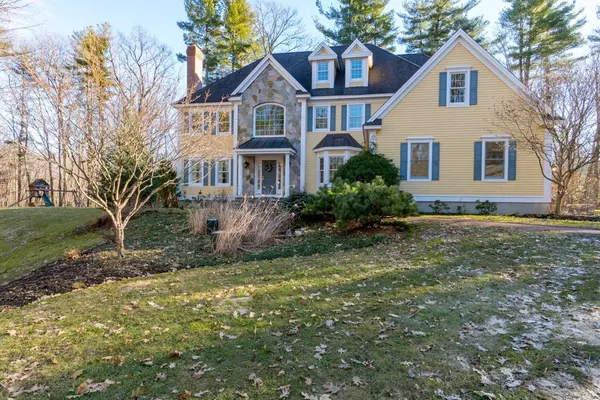For more information regarding the value of a property, please contact us for a free consultation.
Key Details
Sold Price $875,500
Property Type Single Family Home
Sub Type Single Family Residence
Listing Status Sold
Purchase Type For Sale
Square Footage 4,554 sqft
Price per Sqft $192
MLS Listing ID 72293265
Sold Date 06/28/18
Style Colonial
Bedrooms 4
Full Baths 3
Half Baths 1
HOA Y/N false
Year Built 2002
Annual Tax Amount $16,376
Tax Year 2018
Lot Size 5.500 Acres
Acres 5.5
Property Description
Private estate setting on over 5 acres with scenic approach. This spacious custom built colonial shows quality of construction in every room. Fireplaces in the gracious living room, double height family room and master bedroom. Coffered ceiling in the dining room, an adjacent sophisticated kitchen with high end appliances, wine refrigerator, and an eat in area with views of nature which make cooking and dining a pleasure. An outdoor deck and bluestone patio with surrounding stone wall are ideal for summer entertaining. An office with French doors completes the first floor. Three nice size bedrooms on the second floor two with Jack and Jill bath, and one with it's own bath. Large master suite with all the extras, spa tub, fireplace, dressing area and walk in closets. Laundry on 2nd and finished third floor media/game room with built-in cabinets. Many high end finishes that won't be found in most new construction. Luxurious!
Location
State MA
County Middlesex
Zoning C
Direction Rt 117 left on Whitney Road
Rooms
Family Room Cathedral Ceiling(s), Flooring - Wall to Wall Carpet, Window(s) - Picture, Open Floorplan
Basement Full, Interior Entry, Concrete, Unfinished
Primary Bedroom Level Second
Dining Room Coffered Ceiling(s), Flooring - Hardwood, Wainscoting
Kitchen Flooring - Hardwood, Dining Area, Pantry, Countertops - Stone/Granite/Solid, Kitchen Island, Stainless Steel Appliances, Wine Chiller
Interior
Interior Features Closet/Cabinets - Custom Built, Home Office, Media Room
Heating Forced Air, Oil
Cooling Central Air
Flooring Tile, Carpet, Hardwood, Flooring - Hardwood
Fireplaces Number 3
Fireplaces Type Family Room, Living Room, Master Bedroom
Appliance Range, Oven, Dishwasher, Microwave, Refrigerator, Wine Refrigerator, Range Hood, Oil Water Heater, Utility Connections for Gas Range, Utility Connections for Electric Dryer
Laundry Closet/Cabinets - Custom Built, Second Floor, Washer Hookup
Exterior
Exterior Feature Professional Landscaping, Sprinkler System, Stone Wall
Garage Spaces 3.0
Community Features Shopping, Walk/Jog Trails, Golf, Conservation Area, Highway Access, Public School
Utilities Available for Gas Range, for Electric Dryer, Washer Hookup
Waterfront false
View Y/N Yes
View Scenic View(s)
Roof Type Shingle
Parking Type Attached, Garage Door Opener, Off Street
Total Parking Spaces 6
Garage Yes
Building
Lot Description Wooded, Cleared, Level
Foundation Concrete Perimeter
Sewer Private Sewer
Water Private
Schools
Elementary Schools Center
Middle Schools Hale
High Schools Nashoba
Others
Senior Community false
Read Less Info
Want to know what your home might be worth? Contact us for a FREE valuation!

Our team is ready to help you sell your home for the highest possible price ASAP
Bought with Non Member • Non Member Office
GET MORE INFORMATION





