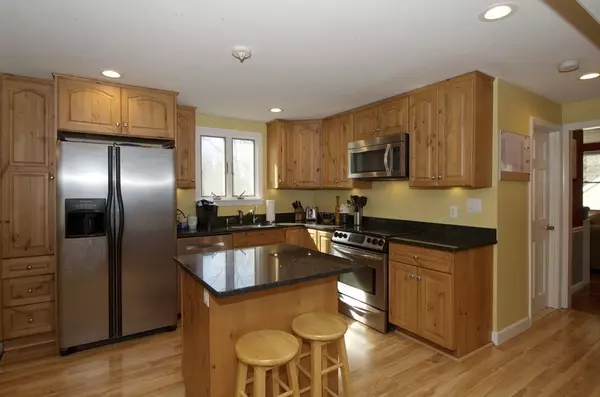For more information regarding the value of a property, please contact us for a free consultation.
Key Details
Sold Price $421,000
Property Type Single Family Home
Sub Type Single Family Residence
Listing Status Sold
Purchase Type For Sale
Square Footage 2,059 sqft
Price per Sqft $204
MLS Listing ID 72288366
Sold Date 12/24/18
Style Gambrel /Dutch
Bedrooms 3
Full Baths 2
Year Built 1970
Annual Tax Amount $6,667
Tax Year 2018
Lot Size 1.840 Acres
Acres 1.84
Property Description
Buyer's were unable to sell, so you get another chance at this one! Wonderful 3 bedroom home with additional garage/workshop on a large corner lot in Plympton! Updated kitchen, vinyl siding, windows, doors, and laminate flooring on first floor done within the last 10 years, along with the well pump, pool liner & fence, and electrical hookup for a portable generator done within the last few years. Add to that the installation of Daikin mini splits (5 total) for all of your heating & cooling needs, and this home is ready for it's new owners. Large front to back living room with french doors leading to a deck overlooking the pool and yard. Additional family room with wood stove and newly screened-in porch that is open to the kitchen and dining room for great entertaining. ALSO if you are a tradesman, contractor, or hobbyist the garage is for you! Plenty of space to park your trucks, design your office, or create that personal space. NEW SEPTIC SYSTEM to be installed before the closing
Location
State MA
County Plymouth
Zoning R1
Direction Brook St to Upland Rd; or Route 58 to Mayflower to Upland; or Main Street to Crescent St to Upland
Rooms
Family Room Flooring - Wall to Wall Carpet
Basement Full, Bulkhead
Primary Bedroom Level Second
Dining Room Flooring - Laminate
Kitchen Flooring - Laminate
Interior
Heating Electric
Cooling Wall Unit(s)
Flooring Carpet, Laminate
Fireplaces Number 1
Appliance Range, Dishwasher, Electric Water Heater, Utility Connections for Electric Range, Utility Connections for Electric Oven, Utility Connections for Electric Dryer
Laundry In Basement
Exterior
Exterior Feature Storage
Garage Spaces 2.0
Pool In Ground
Community Features Stable(s), Conservation Area, House of Worship, Public School
Utilities Available for Electric Range, for Electric Oven, for Electric Dryer
Roof Type Shingle
Total Parking Spaces 10
Garage Yes
Private Pool true
Building
Lot Description Corner Lot
Foundation Concrete Perimeter
Sewer Private Sewer
Water Private
Schools
Elementary Schools Dennett
Middle Schools Slrms
High Schools Slrhs
Read Less Info
Want to know what your home might be worth? Contact us for a FREE valuation!

Our team is ready to help you sell your home for the highest possible price ASAP
Bought with Kathleen Marini • Conway - Hanson
GET MORE INFORMATION





