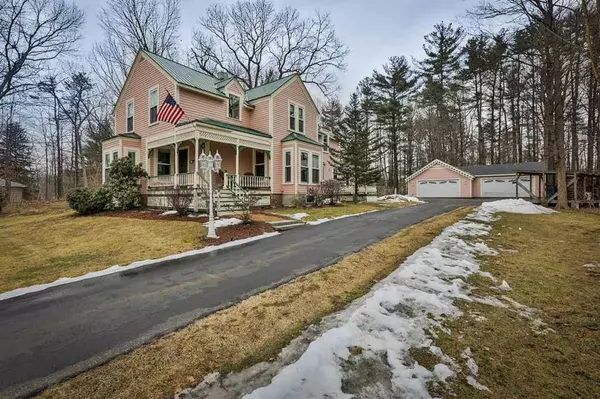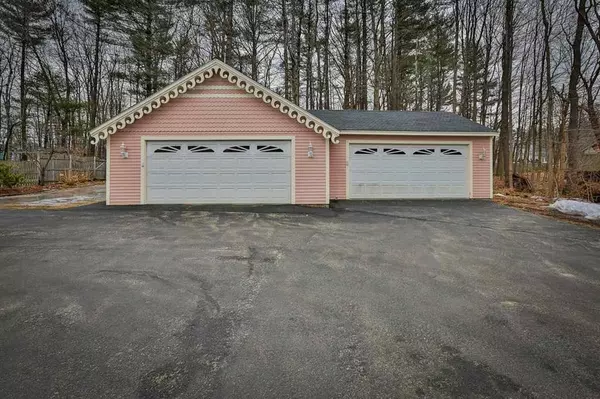For more information regarding the value of a property, please contact us for a free consultation.
Key Details
Sold Price $435,000
Property Type Single Family Home
Sub Type Single Family Residence
Listing Status Sold
Purchase Type For Sale
Square Footage 2,361 sqft
Price per Sqft $184
MLS Listing ID 72288271
Sold Date 07/13/18
Style Victorian
Bedrooms 4
Full Baths 1
Half Baths 1
Year Built 1900
Annual Tax Amount $7,605
Tax Year 2017
Lot Size 1.120 Acres
Acres 1.12
Property Description
HERE'S YOUR CHANCE...STUNNING VICTORIAN! With 9 rooms, 4 bedrooms, 1.5 baths, 4 car detached garage with 11 x 14 shed and a beautiful in-ground pool, you will not want to wait to see this meticulous and lovingly maintained home! You will love the warm and inviting eat-in kitchen with island, granite counter tops, stainless steel appliances, pellet stove and a bow window overlooking your beautifully landscaped yard! Spacious living room with wood burning stove, fabulous office with built-in book case, formal dining room overlooking the front yard! Relax in the heated 3 season room and have a cup of coffee while enjoying the view of the back yard and pool! 4 spacious bedrooms including the master bedroom with huge walk in closet! The home also boasts a 1st floor laundry and a workshop! SPECIAL FEATURES INCLUDE: Central air, automatic generator, whole house fan, metal roof, newer water heater, 2 wood stoves, 1 pellet stove, wood storage building, 18 x 36 in-ground pool with pool house and
Location
State NH
County Rockingham
Zoning res
Direction Route 121A to Elm Street to Kingston Road
Rooms
Basement Full, Crawl Space, Sump Pump, Dirt Floor, Concrete, Unfinished
Primary Bedroom Level Second
Interior
Interior Features Sun Room, Mud Room
Heating Forced Air, Oil, Propane, Wood, Other
Cooling Central Air, Other, Whole House Fan
Flooring Wood, Tile, Vinyl, Carpet, Hardwood
Fireplaces Number 1
Appliance Range, Microwave, Washer, Dryer, ENERGY STAR Qualified Dishwasher, Propane Water Heater
Laundry First Floor
Exterior
Garage Spaces 4.0
Pool In Ground
Community Features Shopping
Waterfront false
Roof Type Metal, Other
Parking Type Garage Door Opener, Paved Drive
Total Parking Spaces 4
Garage Yes
Private Pool true
Building
Foundation Concrete Perimeter, Stone, Brick/Mortar
Sewer Private Sewer
Water Private, Other
Read Less Info
Want to know what your home might be worth? Contact us for a FREE valuation!

Our team is ready to help you sell your home for the highest possible price ASAP
Bought with Mary Lou Buckley • Coco, Early & Associates
GET MORE INFORMATION





