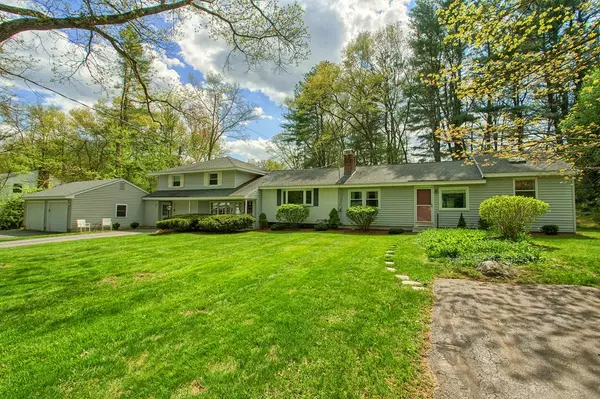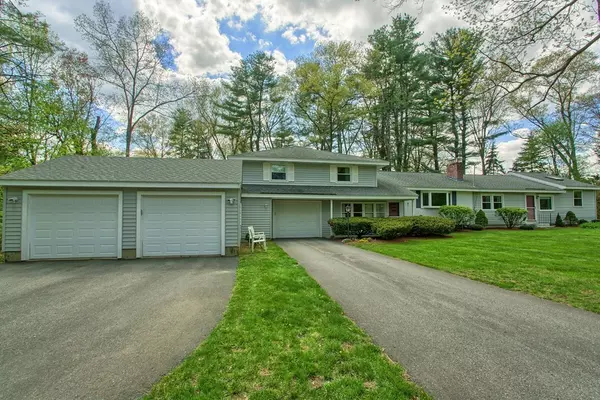For more information regarding the value of a property, please contact us for a free consultation.
Key Details
Sold Price $572,000
Property Type Single Family Home
Sub Type Single Family Residence
Listing Status Sold
Purchase Type For Sale
Square Footage 2,698 sqft
Price per Sqft $212
MLS Listing ID 72283917
Sold Date 07/30/18
Style Ranch
Bedrooms 6
Full Baths 2
Half Baths 1
Year Built 1960
Annual Tax Amount $9,903
Tax Year 2018
Lot Size 0.500 Acres
Acres 0.5
Property Description
Homes like this don't come along often in Acton! Perfect for extended family, or offset your mortgage with rental income! East-facing and in a great, quiet neighborhood, this solidly maintained tri-level with a ranch-style in-law allows for single level living in part of the home, with 4 bedrooms and 2 bonus rooms with closets, great for office/den. Main living area boasts sunny eat-in kitchen with newer stainless steel appliances, master bedroom w/ 1/2 bath that opens onto cheery sunroom w/ walk-in closet, guest bedroom & office, full bath, family room, living room w/ picture window & fireplace, & formal dining room w/ sliders to deck & fully fenced yard w/ cabana & shed. The in-law can be accessed from main home or through separate entry & has full kitchen w/ dining area & slider to the back yard, living room, 2 bedrooms & den. HW under carpets throughout most of home. Partially finished LL & workshop area. 3 garage spots with extra storage area. Don't miss the video tour!
Location
State MA
County Middlesex
Zoning R2
Direction Piper Road to Oakwood to Pinewood
Rooms
Family Room Flooring - Wall to Wall Carpet
Basement Partial, Partially Finished, Interior Entry, Sump Pump, Concrete
Primary Bedroom Level Second
Dining Room Flooring - Wall to Wall Carpet, Chair Rail, Deck - Exterior, Slider
Kitchen Flooring - Vinyl, Dining Area, Stainless Steel Appliances
Interior
Interior Features Ceiling Fan(s), Closet, Ceiling - Cathedral, Dining Area, Open Floor Plan, Slider, Closet - Walk-in, Home Office, Den, Kitchen, Inlaw Apt., Sun Room
Heating Baseboard, Natural Gas
Cooling Window Unit(s), Wall Unit(s)
Flooring Tile, Vinyl, Carpet, Flooring - Wall to Wall Carpet, Flooring - Laminate
Fireplaces Number 1
Fireplaces Type Living Room
Appliance Range, Oven, Dishwasher, Microwave, Countertop Range, Refrigerator, Washer, Dryer, Gas Water Heater, Tank Water Heater, Utility Connections for Electric Range
Laundry First Floor
Exterior
Exterior Feature Storage
Garage Spaces 3.0
Community Features Shopping, Walk/Jog Trails, Stable(s), Golf, Medical Facility, Bike Path, Conservation Area, Highway Access, House of Worship
Utilities Available for Electric Range
Roof Type Shingle
Total Parking Spaces 8
Garage Yes
Building
Lot Description Level
Foundation Concrete Perimeter
Sewer Private Sewer
Water Public
Schools
Elementary Schools Call Super
Middle Schools Rj Grey Jr High
High Schools Abrhs
Read Less Info
Want to know what your home might be worth? Contact us for a FREE valuation!

Our team is ready to help you sell your home for the highest possible price ASAP
Bought with James Gulden • Redfin Corp.
GET MORE INFORMATION





