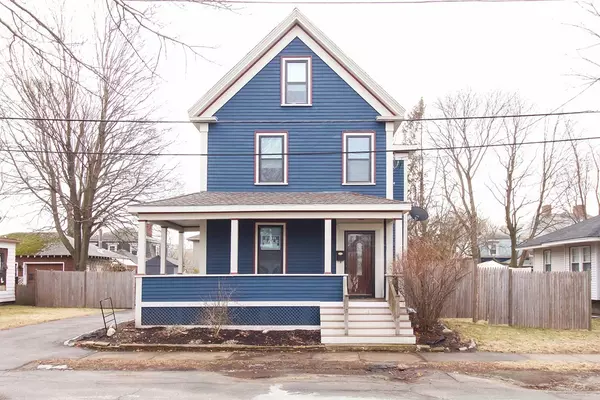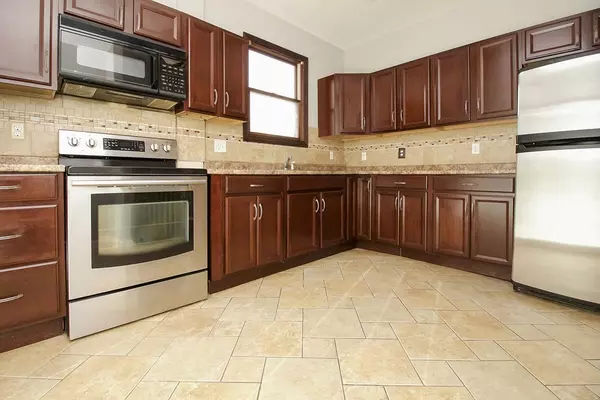For more information regarding the value of a property, please contact us for a free consultation.
Key Details
Sold Price $432,500
Property Type Single Family Home
Sub Type Single Family Residence
Listing Status Sold
Purchase Type For Sale
Square Footage 1,700 sqft
Price per Sqft $254
MLS Listing ID 72282472
Sold Date 06/28/18
Style Colonial
Bedrooms 3
Full Baths 1
Half Baths 1
HOA Y/N false
Year Built 1910
Annual Tax Amount $4,010
Tax Year 2018
Lot Size 7,405 Sqft
Acres 0.17
Property Description
Welcome home to Saugus! This turnkey Colonial features 3 bedrooms, 1.5 baths with approximately 1700 sq/ft of living space. The first floor features gleaming hardwood floors, half-bath, and renovated kitchen with stainless steel appliances which leads to a large deck. On the second floor you find two ample sized bedrooms, laundry room, and recently renovated full bathroom. The third floor has an additional bedroom with a bonus room which could be an ideal playroom or teenage suite. The current owners have taken care of the larger projects during the last 8 years: new high-efficiency gas heating system, updated electrical, updated plumbing, roof replacement, and replacement energy efficient double pane windows.The large flat backyard is ideal for social gatherings or a play area. Ideally situated on a tree lined neighborhood moments from Saugus Public Library, with easy access to Route 1 and bus lines. Property sold as is.
Location
State MA
County Essex
Zoning NA
Direction Main Street to Parker
Rooms
Basement Full, Interior Entry
Primary Bedroom Level Second
Dining Room Bathroom - Half, Closet/Cabinets - Custom Built, Flooring - Hardwood
Kitchen Flooring - Stone/Ceramic Tile, Cabinets - Upgraded, Deck - Exterior, Stainless Steel Appliances
Interior
Interior Features Bathroom - Half, Office, Bonus Room
Heating Electric Baseboard, Hot Water, Natural Gas
Cooling None
Flooring Wood, Tile, Hardwood, Flooring - Hardwood, Flooring - Wall to Wall Carpet
Appliance Range, Refrigerator, Washer, Dryer, Gas Water Heater, Utility Connections for Electric Range, Utility Connections for Electric Oven, Utility Connections for Electric Dryer
Laundry Flooring - Stone/Ceramic Tile, Second Floor, Washer Hookup
Exterior
Exterior Feature Storage
Fence Fenced
Community Features Public Transportation, Shopping, Highway Access, Public School
Utilities Available for Electric Range, for Electric Oven, for Electric Dryer, Washer Hookup
Roof Type Shingle
Total Parking Spaces 4
Garage No
Building
Lot Description Level
Foundation Stone
Sewer Public Sewer
Water Public
Architectural Style Colonial
Read Less Info
Want to know what your home might be worth? Contact us for a FREE valuation!

Our team is ready to help you sell your home for the highest possible price ASAP
Bought with Sheila MacDonald • J. Barrett & Company




