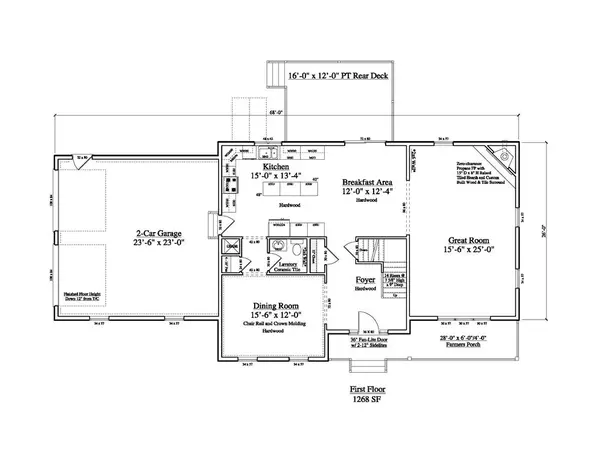For more information regarding the value of a property, please contact us for a free consultation.
Key Details
Sold Price $459,900
Property Type Single Family Home
Sub Type Single Family Residence
Listing Status Sold
Purchase Type For Sale
Square Footage 2,592 sqft
Price per Sqft $177
Subdivision New!! Mountainview Estates
MLS Listing ID 72278158
Sold Date 12/14/18
Style Colonial
Bedrooms 4
Full Baths 2
Half Baths 1
HOA Fees $85
HOA Y/N true
Year Built 2018
Tax Year 2018
Lot Size 2.850 Acres
Acres 2.85
Property Description
Mountainview Estates! Uxbridge's newest cul-de-sac community! This exclusive 7 lot subdivision offers scenic views and the serenity of the Blackstone Valley with the convenience of 146 and RI only minutes away! Standard features in the homes include: economic propane heat, central air, propane fireplaces, hardwood flooring, granite kitchens, crown moldings, open floor plans and generous allowances! Lot 5 draws you in with its curb appeal from the moment you drive up. The farmers porch is perfect for relaxing and enjoying the amazing views! Inside boasts an open, bright kitchen with center island and pantry that flows into the family room complete with propane fireplace. The master offers large walk-in closet, bathroom with shower & soaking tub plus double sinks! Each of the other bedrooms have great closet space for all your storage needs.Convenient second floor laundry! Late spring delivery!
Location
State MA
County Worcester
Zoning RES
Direction 122 to GPS # 50 Albee Rd (right across from Holbrook Estates). Home under construction
Rooms
Family Room Flooring - Wall to Wall Carpet
Basement Full, Interior Entry, Concrete
Primary Bedroom Level Second
Dining Room Flooring - Wood, Chair Rail
Kitchen Flooring - Stone/Ceramic Tile, Countertops - Stone/Granite/Solid, Breakfast Bar / Nook, Slider
Interior
Interior Features Closet, Foyer
Heating Forced Air, Propane
Cooling Central Air
Flooring Wood, Tile, Carpet, Flooring - Wood
Fireplaces Number 1
Fireplaces Type Family Room
Appliance Range, Dishwasher, Microwave, Tank Water Heater, Utility Connections for Electric Range, Utility Connections for Electric Dryer
Laundry Laundry Closet, Second Floor, Washer Hookup
Exterior
Exterior Feature Rain Gutters
Garage Spaces 2.0
Community Features Shopping, Walk/Jog Trails, Stable(s), Golf, Bike Path, Highway Access, House of Worship, Public School
Utilities Available for Electric Range, for Electric Dryer, Washer Hookup
Roof Type Shingle
Total Parking Spaces 6
Garage Yes
Building
Lot Description Cul-De-Sac
Foundation Concrete Perimeter
Sewer Private Sewer
Water Private
Schools
Elementary Schools Taft/Whitin
Middle Schools Mccloskey
High Schools New! Uxbridge
Others
Senior Community false
Read Less Info
Want to know what your home might be worth? Contact us for a FREE valuation!

Our team is ready to help you sell your home for the highest possible price ASAP
Bought with Amanda Allard • Keller Williams Realty Leading Edge
GET MORE INFORMATION





