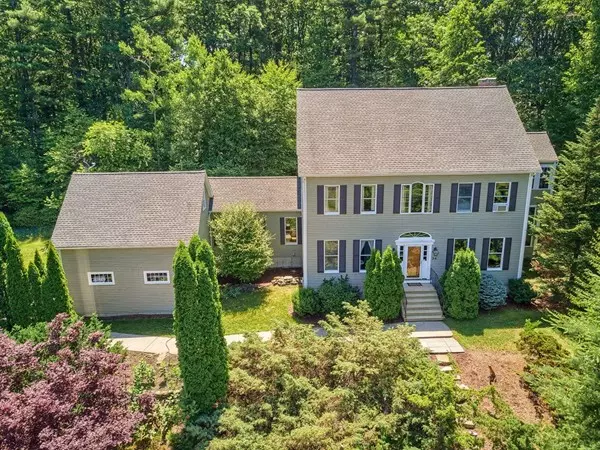For more information regarding the value of a property, please contact us for a free consultation.
Key Details
Sold Price $530,000
Property Type Single Family Home
Sub Type Single Family Residence
Listing Status Sold
Purchase Type For Sale
Square Footage 3,260 sqft
Price per Sqft $162
Subdivision Foxhill
MLS Listing ID 72274794
Sold Date 10/25/18
Style Colonial
Bedrooms 4
Full Baths 3
Year Built 1993
Annual Tax Amount $8,135
Tax Year 2017
Lot Size 0.660 Acres
Acres 0.66
Property Description
Welcome to desirable FoxHill Estates! This 4-6 Bedroom, Beautiful Custom built home has 2X6 Construction w/full 2X12 joists and HemFir Framing! Low E Anderson windows and 40 yr architectural roof! This home boasts 10 foot ceilings on first floor, w/beautiful custom kitchen, stainless steel appliances, 6 burner Electrolux range/duel fuel oven, granite counters. and is open to dining area. Get ready to entertain in your front to back Living room w/fireplace and entrance to screened in porch which has its own fireplace for cooking, etc. On the Second floor you have 4 lovely bedrooms and a peaceful sitting area. The master bedroom has 1 walk in closet and 2 additional closets. Master bath has a Jet tub for your relaxation after a long day ! Off the master bedroom is a tranquil 3 season room for your enjoyment! AND, on the Third floor,a large finished teen sweet or REC room, an office area and full closets along length of the wall. This home has so much to offer! Lovely private yard !
Location
State MA
County Worcester
Zoning R-40
Direction Foxhill to Basswood Circle
Rooms
Family Room Cathedral Ceiling(s), Flooring - Hardwood
Basement Full, Interior Entry, Bulkhead, Unfinished
Primary Bedroom Level Second
Kitchen Flooring - Hardwood, Dining Area, Countertops - Stone/Granite/Solid, Breakfast Bar / Nook, Cabinets - Upgraded, Deck - Exterior, Dryer Hookup - Gas, Open Floorplan, Recessed Lighting, Second Dishwasher, Stainless Steel Appliances, Washer Hookup, Gas Stove
Interior
Interior Features Closet, Bedroom, Sitting Room, Office, Bonus Room, Laundry Chute
Heating Forced Air, Natural Gas
Cooling None
Flooring Tile, Carpet, Laminate, Hardwood, Flooring - Hardwood, Flooring - Wall to Wall Carpet
Fireplaces Number 2
Fireplaces Type Living Room
Appliance Range, Dishwasher, Refrigerator, Washer, Dryer, Range Hood, Gas Water Heater, Utility Connections for Gas Range, Utility Connections for Gas Oven, Utility Connections for Electric Oven, Utility Connections for Gas Dryer
Laundry First Floor, Washer Hookup
Exterior
Exterior Feature Rain Gutters, Garden
Garage Spaces 2.0
Community Features Pool, Walk/Jog Trails, Golf, Medical Facility, Bike Path, Highway Access, House of Worship, Private School, Public School, University
Utilities Available for Gas Range, for Gas Oven, for Electric Oven, for Gas Dryer, Washer Hookup
Waterfront false
Roof Type Shingle
Parking Type Attached, Paved Drive, Off Street, Paved
Total Parking Spaces 8
Garage Yes
Building
Lot Description Cul-De-Sac, Wooded
Foundation Concrete Perimeter
Sewer Public Sewer
Water Public
Schools
Elementary Schools Dawson
Middle Schools Mount View
High Schools Wachusett
Read Less Info
Want to know what your home might be worth? Contact us for a FREE valuation!

Our team is ready to help you sell your home for the highest possible price ASAP
Bought with Lawrence Orne • Century 21 North East
GET MORE INFORMATION





