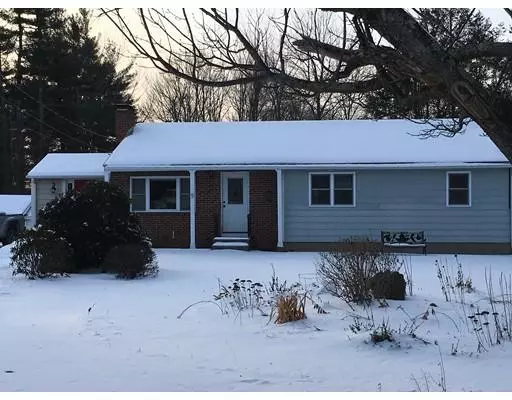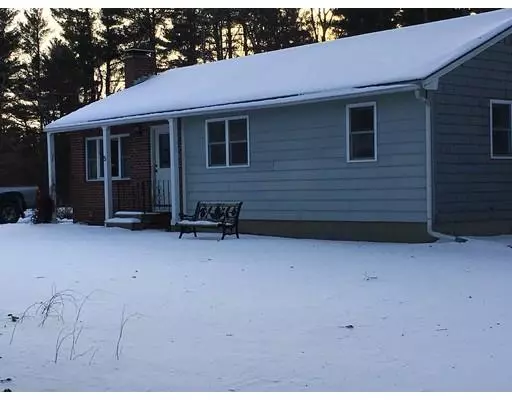For more information regarding the value of a property, please contact us for a free consultation.
Key Details
Sold Price $210,000
Property Type Single Family Home
Sub Type Single Family Residence
Listing Status Sold
Purchase Type For Sale
Square Footage 1,274 sqft
Price per Sqft $164
MLS Listing ID 72267357
Sold Date 06/07/19
Style Ranch
Bedrooms 3
Full Baths 2
Year Built 1968
Annual Tax Amount $3,858
Tax Year 2017
Lot Size 1.000 Acres
Acres 1.0
Property Description
SHORT SALE BEING SOLD AS IS,*BANK APPROVED * . 3 Bedroom 1 Bath Ranch with Harwood Floors , Wood Burning Stove , Updated Kitchen, Partial Finished Basement With second Bathroom, Partial Finished Porch .Buyer is responsible Title 5 Inspection. Buyer is responsible for 5,000.00 negotiation fee which can not be financed and must be paid at closing. DOWNLOAD SHORT SALE DISCLOSURE FORMS , SUBMIT WITH PROOF OF FUNDS OR APPROVAL LETTER, AGENCY DISCLOSURE.IF YOU ARE A CORPORATION ,SUBMIT ARTICLES OF INCORPORATION OR LLC DOCUMENTS. ALL PARTS OF THE DOCUMENTS MUST BE COMPLETE OR WILL NOT BE CONSIDERED. The septic system has failed. The home is winterized and all system turn-ons and turnoffs will be at buyers expense with licensed contractors only.
Location
State MA
County Worcester
Zoning Res
Direction Belmont st
Rooms
Basement Full, Partially Finished, Interior Entry, Concrete
Dining Room Flooring - Hardwood
Kitchen Flooring - Stone/Ceramic Tile
Interior
Interior Features Closet, Study, Bathroom, Mud Room
Heating Baseboard, Oil
Cooling None
Flooring Tile, Vinyl, Hardwood, Flooring - Laminate
Fireplaces Number 1
Appliance Range, Dishwasher, Microwave, Refrigerator, Oil Water Heater, Utility Connections for Electric Range, Utility Connections for Electric Oven, Utility Connections for Electric Dryer
Exterior
Exterior Feature Rain Gutters, Storage
Community Features Golf, House of Worship, Public School
Utilities Available for Electric Range, for Electric Oven, for Electric Dryer
Waterfront Description Beach Front, Lake/Pond, Beach Ownership(Public)
Roof Type Shingle
Total Parking Spaces 3
Garage No
Building
Lot Description Cleared, Level
Foundation Concrete Perimeter
Sewer Private Sewer
Water Public
Schools
Elementary Schools Houghton
Middle Schools Chocksett
Others
Senior Community false
Acceptable Financing Lender Approval Required
Listing Terms Lender Approval Required
Special Listing Condition Short Sale
Read Less Info
Want to know what your home might be worth? Contact us for a FREE valuation!

Our team is ready to help you sell your home for the highest possible price ASAP
Bought with Vision Realty Group • AA Premier Properties, LLC
GET MORE INFORMATION





