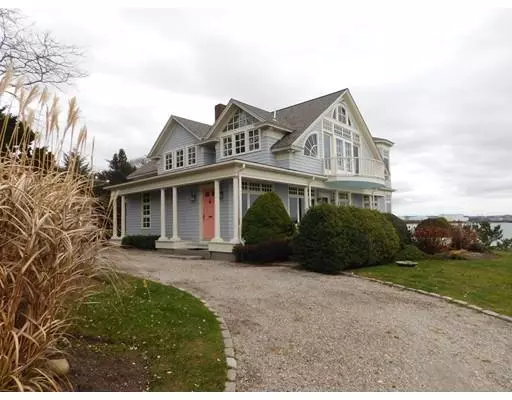For more information regarding the value of a property, please contact us for a free consultation.
Key Details
Sold Price $925,000
Property Type Single Family Home
Sub Type Single Family Residence
Listing Status Sold
Purchase Type For Sale
Square Footage 2,832 sqft
Price per Sqft $326
Subdivision Gardners Neck Area
MLS Listing ID 72261796
Sold Date 06/07/19
Style Colonial
Bedrooms 3
Full Baths 2
Half Baths 1
HOA Y/N false
Year Built 1920
Annual Tax Amount $10,103
Tax Year 2017
Lot Size 0.500 Acres
Acres 0.5
Property Description
Waterfront! At its finest. You will not believe the sweeping views and location of this tastefully renovated colonial home situated at the tip of Gardners Neck. A welcoming foyer painted with Historic Swansea murals leads you in. Features include an open floor plan surrounded by glass and french doors leading to the out door living area. Fire placed living room with attached den,formal dining area and a gourmet over sized kitchen with granite counters and built in teak china cabinet. Butlers pantry with wood counters and an antique marble and copper sink taken from Historic home. Master bedroom with private balcony, custom bath with green marble double vanity,soaking Jacuzzi tub and large steam shower. Tons of closets and storage. Home surrounded by gardens designed by Allan Haskill landscape designer. Central air,security system. Priced to sell.
Location
State MA
County Bristol
Zoning res
Direction South on Gardners Neck to the end
Rooms
Basement Full, Walk-Out Access
Interior
Interior Features Wet Bar
Heating Central
Cooling Central Air
Flooring Wood, Tile
Fireplaces Number 1
Appliance Oven, Dishwasher, Countertop Range, Refrigerator, Washer, Dryer, Utility Connections for Electric Range
Exterior
Exterior Feature Rain Gutters, Professional Landscaping
Garage Spaces 2.0
Community Features Public Transportation, Shopping, Highway Access, Marina, Public School
Utilities Available for Electric Range
Waterfront true
Waterfront Description Waterfront, Beach Front, River, Bay, 3/10 to 1/2 Mile To Beach
View Y/N Yes
View Scenic View(s)
Roof Type Shingle
Parking Type Detached, Off Street
Total Parking Spaces 5
Garage Yes
Building
Lot Description Sloped
Foundation Concrete Perimeter
Sewer Private Sewer
Water Public
Read Less Info
Want to know what your home might be worth? Contact us for a FREE valuation!

Our team is ready to help you sell your home for the highest possible price ASAP
Bought with Lindsey Bshara-Leviss • Salt Marsh Realty Group
GET MORE INFORMATION





