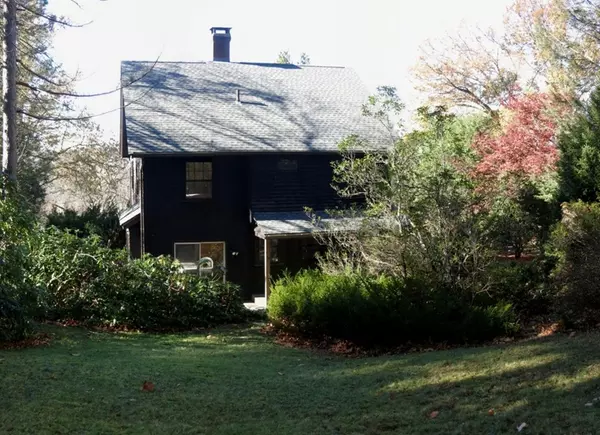For more information regarding the value of a property, please contact us for a free consultation.
Key Details
Sold Price $395,000
Property Type Single Family Home
Sub Type Single Family Residence
Listing Status Sold
Purchase Type For Sale
Square Footage 2,066 sqft
Price per Sqft $191
MLS Listing ID 72260384
Sold Date 06/29/18
Style Antique, Bungalow
Bedrooms 4
Full Baths 2
Half Baths 1
HOA Y/N false
Year Built 1915
Annual Tax Amount $6,880
Tax Year 2017
Lot Size 0.570 Acres
Acres 0.57
Property Description
Perched on a hill with views of nearby UMass, this charming American Bungalow offers 4 bedroom, 2 1/2 baths. The large living room with fireplace and dining room with built-ins and a slider exiting to the rear patio, the tiered gardens and stonewalls. Additional living space on the third floor with full bath, bedroom and sitting area with a separate entrance, great writer retreat or guest space. The expansive front porch is a perfect place to enjoy the westerly views and sunsets. New stove, dishwasher and a new roof 2017. A rare in town location, a short walk to UMass or Amherst town center. Antique charm with lots of possibilities!
Location
State MA
County Hampshire
Zoning res
Direction North Pleasant to Butterfield. Shared drive, follow to the end parking area, down stairs to house
Rooms
Basement Full, Walk-Out Access, Interior Entry, Sump Pump, Concrete
Primary Bedroom Level Second
Dining Room Closet/Cabinets - Custom Built, Flooring - Hardwood, Slider
Kitchen Flooring - Vinyl
Interior
Interior Features Entrance Foyer
Heating Baseboard
Cooling None
Flooring Wood, Vinyl, Flooring - Wood
Fireplaces Number 1
Fireplaces Type Living Room
Appliance Range, Dishwasher, Refrigerator, Washer, Dryer, Electric Water Heater, Tank Water Heater, Utility Connections for Electric Range, Utility Connections for Electric Oven, Utility Connections for Electric Dryer
Laundry In Basement, Washer Hookup
Exterior
Exterior Feature Rain Gutters, Professional Landscaping, Stone Wall
Community Features Public Transportation, Shopping, Walk/Jog Trails, Medical Facility, Laundromat, Bike Path, House of Worship, Public School, University
Utilities Available for Electric Range, for Electric Oven, for Electric Dryer, Washer Hookup
Waterfront false
View Y/N Yes
View Scenic View(s)
Roof Type Shingle
Parking Type Paved Drive, Shared Driveway, Off Street
Total Parking Spaces 4
Garage No
Building
Lot Description Sloped
Foundation Stone, Brick/Mortar
Sewer Public Sewer
Water Public
Schools
Elementary Schools Wildwood
Middle Schools Arms
High Schools Arhs
Others
Senior Community false
Read Less Info
Want to know what your home might be worth? Contact us for a FREE valuation!

Our team is ready to help you sell your home for the highest possible price ASAP
Bought with Ann B. Sutliff • Jones Group REALTORS®
GET MORE INFORMATION





