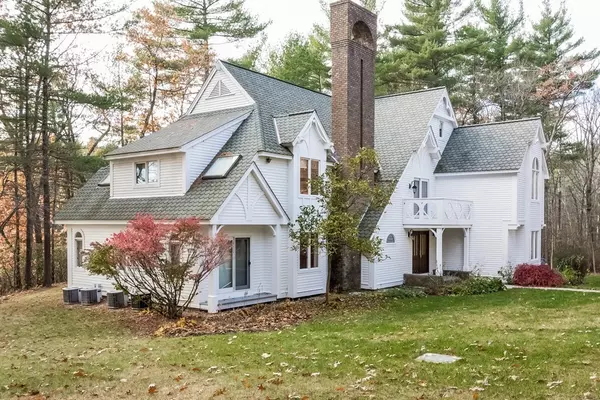For more information regarding the value of a property, please contact us for a free consultation.
Key Details
Sold Price $640,000
Property Type Single Family Home
Sub Type Single Family Residence
Listing Status Sold
Purchase Type For Sale
Square Footage 4,884 sqft
Price per Sqft $131
MLS Listing ID 72256543
Sold Date 08/15/18
Style Colonial
Bedrooms 5
Full Baths 4
Year Built 1989
Annual Tax Amount $9,515
Tax Year 2017
Lot Size 5.620 Acres
Acres 5.62
Property Description
Idyllic Waterfront Estate - Located on tranquil Snow Pond. This exquisite waterfront retreat combines the best of both country and waterfront living. Situated at the end of Deer Path, this property is truly nestled in the trees. The front entryway welcomes you into grand foyer with a dramatic, sweeping staircase. The home features an open floor plan with oversized, cathedral family room with a floor to ceiling fireplace flanked by large windows overlooking the backyard and pond; formal fireplaced living room; private study which opens onto a deck; sun splashed formal dining room; large gourmet kitchen with stainless appliances and dining area that opens onto the private back deck; first floor bedroom and full bath could make for a second master; second floor master suite with fireplace sitting area, extra large closet space and a master bath complete with soaking tub; and so much more! In the backyard you have your private access to the pond just drop in your canoe or kayak!
Location
State MA
County Worcester
Zoning RES
Direction Rte 140 to 62 (Princeton Road) to right on Bullard slight left onto Deer Path follow to end
Rooms
Family Room Cathedral Ceiling(s), Flooring - Wall to Wall Carpet
Basement Full, Unfinished
Primary Bedroom Level Second
Dining Room Flooring - Hardwood
Kitchen Flooring - Stone/Ceramic Tile, Window(s) - Bay/Bow/Box, Dining Area, Kitchen Island, Slider, Stainless Steel Appliances
Interior
Interior Features Bathroom - Full, Slider, Bathroom, Study, Sitting Room
Heating Central
Cooling Central Air
Flooring Wood, Tile, Carpet, Flooring - Hardwood, Flooring - Wall to Wall Carpet
Fireplaces Number 3
Fireplaces Type Family Room, Living Room, Master Bedroom
Appliance Range, Oven, Dishwasher, Trash Compactor, Microwave, Refrigerator, Oil Water Heater, Utility Connections for Electric Range, Utility Connections for Electric Dryer
Laundry First Floor, Washer Hookup
Exterior
Exterior Feature Balcony / Deck, Rain Gutters, Professional Landscaping
Garage Spaces 3.0
Community Features Walk/Jog Trails, Stable(s), Golf, Conservation Area, Public School
Utilities Available for Electric Range, for Electric Dryer, Washer Hookup
Waterfront true
Waterfront Description Waterfront, Pond, Frontage, Access, Private
View Y/N Yes
View Scenic View(s)
Roof Type Shingle
Parking Type Attached, Garage Door Opener, Paved Drive, Off Street, Paved
Total Parking Spaces 8
Garage Yes
Building
Lot Description Wooded
Foundation Concrete Perimeter
Sewer Private Sewer
Water Private
Schools
Elementary Schools Thomas Prince
Middle Schools Thomas Prince
High Schools Wachusett
Others
Acceptable Financing Contract
Listing Terms Contract
Read Less Info
Want to know what your home might be worth? Contact us for a FREE valuation!

Our team is ready to help you sell your home for the highest possible price ASAP
Bought with Jill Bailey • Redfin Corp.
GET MORE INFORMATION





