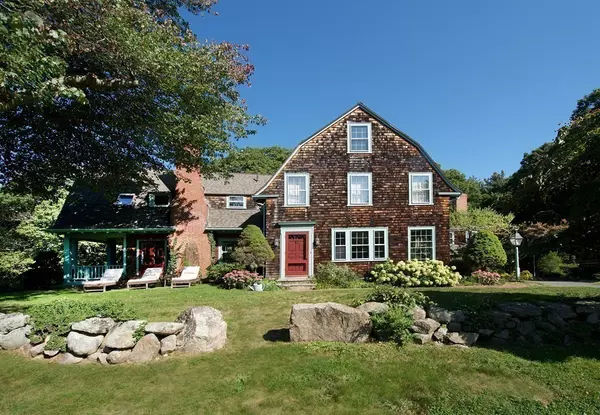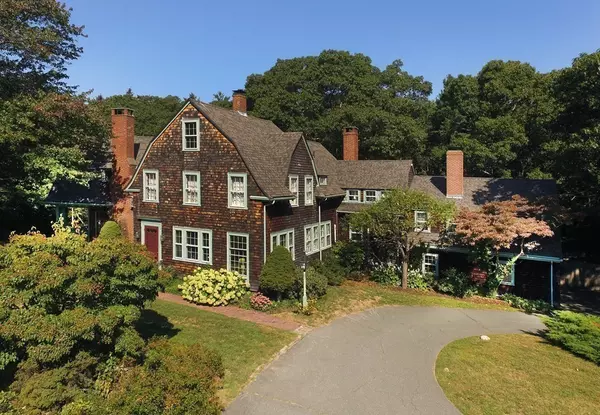For more information regarding the value of a property, please contact us for a free consultation.
Key Details
Sold Price $1,450,000
Property Type Single Family Home
Sub Type Single Family Residence
Listing Status Sold
Purchase Type For Sale
Square Footage 5,255 sqft
Price per Sqft $275
MLS Listing ID 72235244
Sold Date 11/15/18
Style Victorian, Antique, Shingle, Craftsman
Bedrooms 5
Full Baths 4
Half Baths 1
HOA Y/N false
Year Built 1905
Annual Tax Amount $23,294
Tax Year 2018
Lot Size 10.400 Acres
Acres 10.4
Property Description
Gentleman's farm. Private 10 acre equestrian property has a long rising driveway, and borders other large estates. Handsome c.1905 hilltop Craftsman Style residence, with wrap-around Victorian era porches. Modern country kitchen has a central island, marble counters, period charm and many custom features. Comfortable owners bedroom suite offers a dressing room, private bath, handsome fireplace and overland views. 2 stall equestrian shed barn, a hay storage structure; along with 3 large fenced paddocks. Shingled c.1982 cow barn with ample storage and a finished 2nd floor office area with separate entrance. Several majestic red oak trees grace this beautiful undulating landscape which features large fields, private woods and a small hidden pond.
Location
State MA
County Essex
Zoning SF
Direction Rte 1A to Walnut to Dodges Row or Rte 128 (Exit 17) to Grapevine Road to Larch Row and Dodges Row
Rooms
Family Room Flooring - Wood
Basement Partial, Crawl Space, Partially Finished, Interior Entry, Concrete
Primary Bedroom Level Second
Dining Room Flooring - Wood
Kitchen Closet/Cabinets - Custom Built, Flooring - Wood, Dining Area, Countertops - Stone/Granite/Solid, Kitchen Island, Recessed Lighting, Gas Stove
Interior
Interior Features Bathroom - Half, Closet, Entry Hall, Foyer, Home Office, Play Room
Heating Central, Electric Baseboard, Hot Water, Oil
Cooling Central Air, Wall Unit(s), 3 or More
Flooring Wood, Tile, Vinyl, Carpet, Marble, Hardwood, Pine, Flooring - Wood, Flooring - Marble
Fireplaces Number 3
Fireplaces Type Dining Room, Living Room, Master Bedroom
Appliance Range, Dishwasher, Refrigerator, Washer, Dryer, Tank Water Heater, Utility Connections for Gas Range
Laundry In Basement
Exterior
Exterior Feature Rain Gutters, Storage, Professional Landscaping, Fruit Trees, Garden, Horses Permitted, Kennel, Stone Wall
Garage Spaces 2.0
Fence Fenced/Enclosed
Community Features Public Transportation, Shopping, Pool, Walk/Jog Trails, Stable(s), Golf, Medical Facility, Conservation Area, Highway Access, T-Station
Utilities Available for Gas Range
Waterfront Description Waterfront, Pond, Frontage, Walk to, Access, Private
View Y/N Yes
View Scenic View(s)
Roof Type Shingle
Total Parking Spaces 10
Garage Yes
Building
Lot Description Wooded, Easements, Cleared, Sloped
Foundation Concrete Perimeter, Stone
Sewer Private Sewer
Water Private
Schools
Elementary Schools Wenham
Middle Schools Miles River
High Schools Ham/Wenham
Others
Senior Community false
Read Less Info
Want to know what your home might be worth? Contact us for a FREE valuation!

Our team is ready to help you sell your home for the highest possible price ASAP
Bought with Peter Dorsey • Coldwell Banker Residential Brokerage - Beverly
GET MORE INFORMATION





