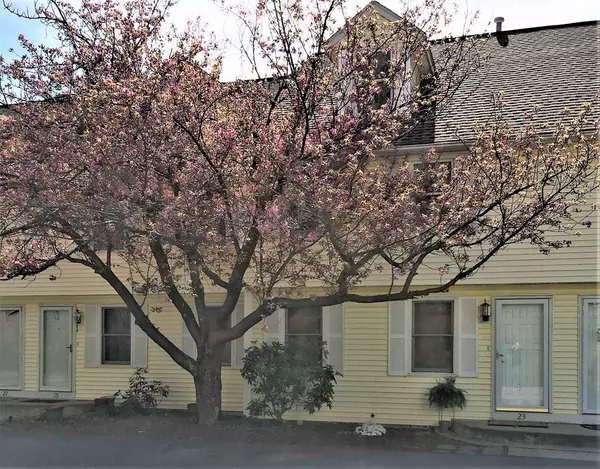For more information regarding the value of a property, please contact us for a free consultation.
Key Details
Sold Price $249,500
Property Type Condo
Sub Type Condominium
Listing Status Sold
Purchase Type For Sale
Square Footage 2,067 sqft
Price per Sqft $120
MLS Listing ID 72497994
Sold Date 06/07/19
Bedrooms 3
Full Baths 2
Half Baths 1
HOA Fees $306/mo
HOA Y/N true
Year Built 1987
Annual Tax Amount $4,995
Tax Year 2018
Property Description
This lovely 3 Bedroom, 2.5 Bath Townhome in north Nashua's highly-desirable Kessler Farms offers over 2,000 square feet of living space! The floorplan offers large rooms, including a 21 ft. front-to-back Family Room in the lower level. The second floor Master Bedroom has 2 closets with a remodeled 3/4 Bath. The 3rd floor Bedroom is huge with 2 walk – in closets. Off the Kitchen is a pantry and half Bath with Laundry. Efficient heating and Central Air will keep you comfortable all year round. Through the walk-out Basement you will enjoy Kessler Farm’s many amenities such as tennis courts, clubhouse, playgrounds and 3 in-ground swimming pools. The low condo fee includes walking trails, landscaping, snow removal, public water/sewer and more. It’s an ideal Exit 8 commuter location…close to shopping and restaurants, yet situated on quiet, wooded and spacious grounds making this a winner for the entire family! Broker Interest.
Location
State NH
County Hillsborough
Zoning PRD
Direction Somerset Pkwy to Kessler Farms Drive to Albury Stone Circle
Rooms
Family Room Flooring - Wall to Wall Carpet
Primary Bedroom Level Second
Dining Room Flooring - Wall to Wall Carpet
Kitchen Flooring - Vinyl, Balcony / Deck, Breakfast Bar / Nook
Interior
Interior Features Home Office
Heating Forced Air, Natural Gas
Cooling Central Air
Flooring Vinyl, Carpet, Laminate, Flooring - Wall to Wall Carpet
Appliance Range, Disposal, Microwave, Washer, Dryer, ENERGY STAR Qualified Refrigerator, ENERGY STAR Qualified Dishwasher, Range Hood, Gas Water Heater, Utility Connections for Gas Range
Laundry In Unit
Exterior
Exterior Feature Balcony
Pool Association, In Ground
Community Features Public Transportation, Shopping, Highway Access
Utilities Available for Gas Range
Waterfront false
Roof Type Shingle
Parking Type Off Street, Assigned, Paved
Total Parking Spaces 2
Garage No
Building
Story 4
Sewer Public Sewer
Water Public
Schools
Elementary Schools Broad Street
Middle Schools Pennichuck
High Schools Nashua North
Read Less Info
Want to know what your home might be worth? Contact us for a FREE valuation!

Our team is ready to help you sell your home for the highest possible price ASAP
Bought with Non Member • Keller Williams Realty Metropolitan
GET MORE INFORMATION





