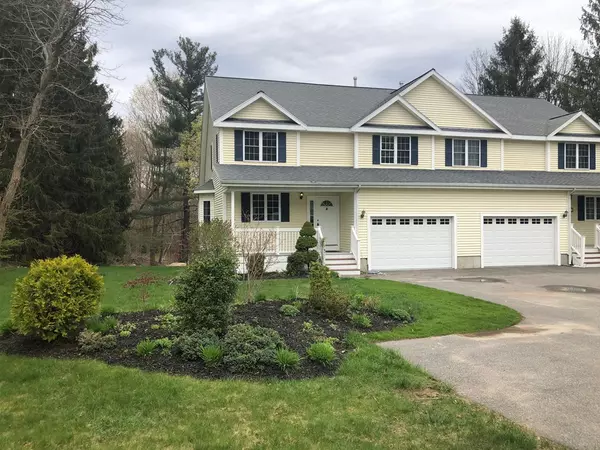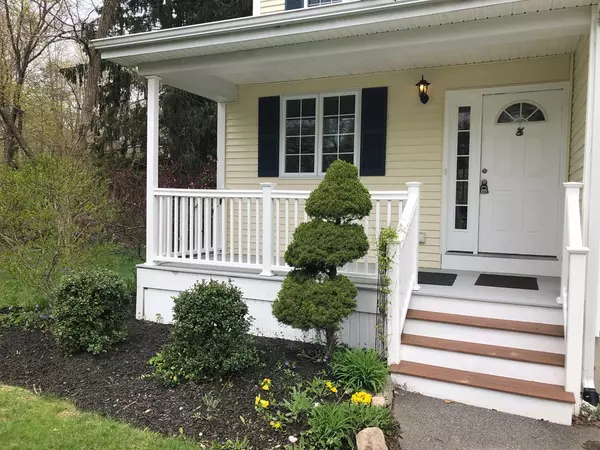For more information regarding the value of a property, please contact us for a free consultation.
Key Details
Sold Price $439,900
Property Type Condo
Sub Type Condominium
Listing Status Sold
Purchase Type For Sale
Square Footage 3,063 sqft
Price per Sqft $143
MLS Listing ID 72491754
Sold Date 06/27/19
Bedrooms 3
Full Baths 3
Half Baths 1
HOA Fees $200/mo
HOA Y/N true
Year Built 2004
Annual Tax Amount $5,744
Tax Year 2019
Property Description
Location....Location! Set back off street Duplex style condominium has all the space you will need. This duplex offers 3 good sized bedrooms & 3 1/2 baths! First floor features open cabinet packed kitchen, huge pantry, center island, granite & gas cook top open to dining area and vaulted family room w/ skylights leading to outside private deck. Hardwood floors in kitchen, fam. rm. & dining. BONUS* first floor master bedroom w/ vaulted ceiling, slider to deck, skylight, master closet and master bath. Upstairs includes 2 good sized bedrooms and full bath w/ balcony overlooking family room. Really nice open floor plan for sure! The basement is finished w/ another full bath and slider to private back yard. This home also features front porch, 1 car garage and central air. Please join me for 1st showings at the open house Sunday 5/5 12:00-1:30 p.m. Well landscaped with pretty front garden and additional parking. Don't miss this one!
Location
State MA
County Norfolk
Zoning res
Direction GPS Mechanic Street/close to town/restaurants and all shopping
Rooms
Primary Bedroom Level First
Interior
Interior Features Media Room
Heating Natural Gas
Cooling Central Air
Flooring Tile, Carpet, Hardwood
Appliance Tank Water Heater
Laundry In Basement, In Unit
Exterior
Garage Spaces 1.0
Community Features Shopping
Total Parking Spaces 4
Garage Yes
Building
Story 3
Sewer Private Sewer
Water Public
Read Less Info
Want to know what your home might be worth? Contact us for a FREE valuation!

Our team is ready to help you sell your home for the highest possible price ASAP
Bought with Alan Connell • RE/MAX Real Estate Center




