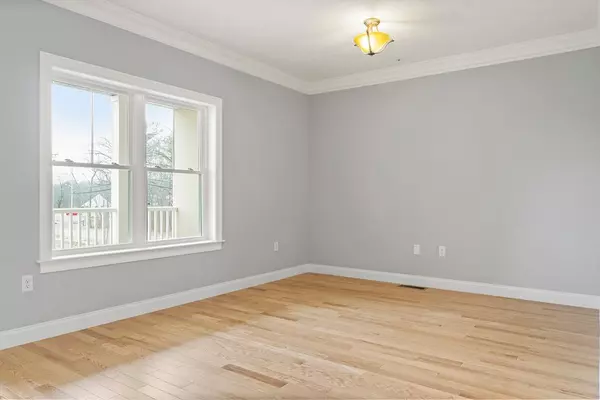For more information regarding the value of a property, please contact us for a free consultation.
Key Details
Sold Price $452,400
Property Type Condo
Sub Type Condominium
Listing Status Sold
Purchase Type For Sale
Square Footage 2,000 sqft
Price per Sqft $226
MLS Listing ID 72484440
Sold Date 04/19/19
Bedrooms 2
Full Baths 2
Half Baths 1
HOA Fees $358/mo
HOA Y/N true
Year Built 2018
Tax Year 2019
Property Description
Welcome to The Villas at North Tuscan Village in Salem, NH. From the detailed stone and stucco exteriors and two car garage to the extensive moldings throughout the interior, you will admire this beautiful townhome. The open concept floor plan with 9' ceilings welcomes you to a sunlit kitchen and dining room. Enjoy casual dining on your eat-in granite island and entertain guests in your living room that opens up to a large yet cozy outdoor covered deck. The large master suite is complete with large windows, sitting area, walk-in closet and en suite bath with floor to ceiling tiled shower. Step back outside and enjoy the vibrant Tuscan Village dining, shopping, and entertaining all just part of this exciting LIVE, WORK, PLAY, STAY life style.
Location
State NH
County Rockingham
Direction Exit 1 on I-93 // GPS: 60 S. Broadway to Central Street, Salem, NH. Go to Model/Sales Center
Rooms
Primary Bedroom Level Third
Dining Room Flooring - Hardwood, Wainscoting, Lighting - Overhead, Crown Molding
Kitchen Flooring - Hardwood, Countertops - Stone/Granite/Solid, Kitchen Island, Wainscoting, Crown Molding
Interior
Heating Forced Air, Natural Gas
Cooling Central Air
Flooring Carpet, Hardwood
Appliance Range, Dishwasher, Disposal, Microwave, Refrigerator, Tank Water Heaterless, Utility Connections for Electric Range, Utility Connections for Electric Dryer
Laundry In Unit, Washer Hookup
Exterior
Garage Spaces 2.0
Community Features Public Transportation, Shopping, Highway Access
Utilities Available for Electric Range, for Electric Dryer, Washer Hookup
Waterfront false
Roof Type Shingle
Parking Type Under, Garage Door Opener
Garage Yes
Building
Story 3
Sewer Public Sewer
Water Public
Others
Pets Allowed Breed Restrictions
Senior Community false
Read Less Info
Want to know what your home might be worth? Contact us for a FREE valuation!

Our team is ready to help you sell your home for the highest possible price ASAP
Bought with John Konevich • Streamline Communities - Salem, NH
GET MORE INFORMATION





