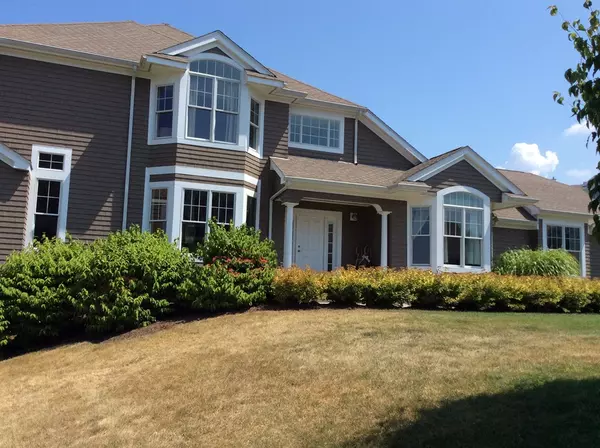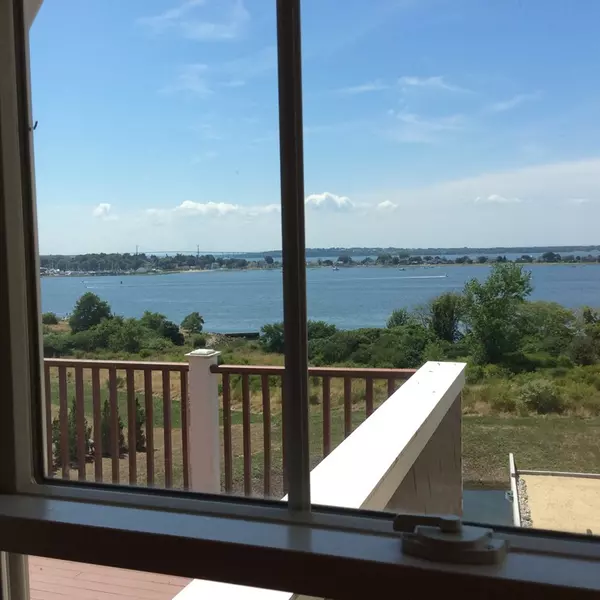For more information regarding the value of a property, please contact us for a free consultation.
Key Details
Sold Price $700,000
Property Type Condo
Sub Type Condominium
Listing Status Sold
Purchase Type For Sale
Square Footage 2,875 sqft
Price per Sqft $243
MLS Listing ID 72466178
Sold Date 05/16/19
Style Shingle
Bedrooms 2
Full Baths 3
HOA Fees $825/mo
HOA Y/N true
Year Built 2006
Annual Tax Amount $11,755
Tax Year 2018
Property Description
EXCEPTIONAL VALUE. Great Floor Plan with wonderful open space. Sensational Water View. Large rear Deck off Living room and Dining area. Full stainless applianced kitchen with custom cabinetry and granite counters. Fireplaced livingroom, custom built-ins and wonderful moldings. Large Loft area with view and bay window, . Two Master Bedrooms. One on First floor with slider to deck and two walk in closets. Master Bath area with tub and shower complete with two vanities. Second Floor Master with slider to small deck for enjoyment of waterview. Two walk in closets, and Master Bath with Jacuzzi and shower, and two vanities. Bay Windowed Den on first floor with hardwood flooring, plus guest room or office. Lots of closet space. First floor laundry ,first floor guest bath with shower. Large 1960 sq.ft. Basement w/ potential for future finishing with slider to a beautiful rear patio overlooking water.
Location
State RI
County Newport
Zoning 2300 Res
Direction Rt. 24 Follow signs to Tiverton-Take Fish Rd exit- left on Souza Rd- @ stop go straight across
Rooms
Family Room Closet/Cabinets - Custom Built, Flooring - Hardwood, Window(s) - Bay/Bow/Box
Interior
Interior Features Bathroom - Full, Ceiling Fan(s), Walk-In Closet(s), Countertops - Stone/Granite/Solid, Ceiling - Cathedral, Recessed Lighting, Closet - Walk-in, Double Vanity, Bathroom, Entry Hall, Den, Second Master Bedroom, Loft, Central Vacuum
Heating Forced Air, Natural Gas
Cooling Central Air
Flooring Tile, Carpet, Hardwood, Flooring - Wall to Wall Carpet, Flooring - Hardwood, Flooring - Stone/Ceramic Tile
Fireplaces Number 1
Fireplaces Type Living Room
Appliance Oven, Dishwasher, Disposal, Microwave, Countertop Range, Refrigerator, Gas Water Heater, Utility Connections for Gas Range, Utility Connections for Gas Oven, Utility Connections for Gas Dryer
Laundry In Unit, Washer Hookup
Exterior
Garage Spaces 2.0
Fence Security
Pool Association, In Ground
Community Features Shopping, Pool, Tennis Court(s), Golf, Medical Facility, Highway Access, House of Worship, Marina, Private School, Public School, University, Other, Adult Community
Utilities Available for Gas Range, for Gas Oven, for Gas Dryer, Washer Hookup
Waterfront Description Waterfront, Beach Front, Bay, Access, Marina
Roof Type Shingle
Total Parking Spaces 2
Garage Yes
Building
Story 3
Sewer Public Sewer
Water Public
Architectural Style Shingle
Others
Pets Allowed Yes
Senior Community true
Read Less Info
Want to know what your home might be worth? Contact us for a FREE valuation!

Our team is ready to help you sell your home for the highest possible price ASAP
Bought with Barbara Matyi • Waybridge Realty




