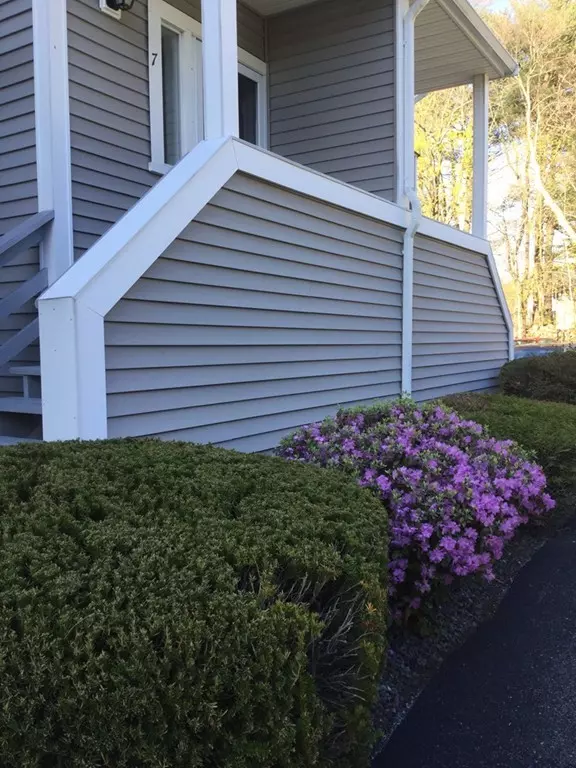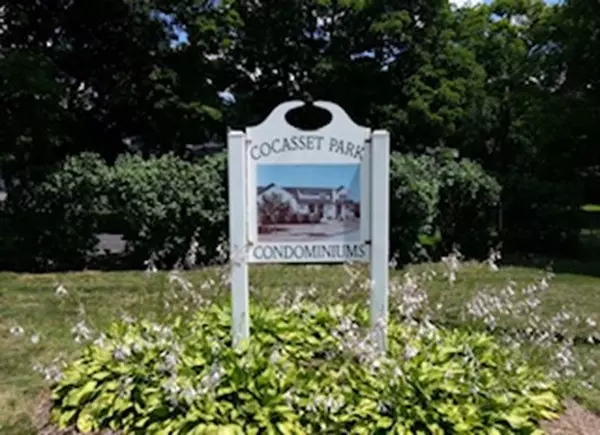For more information regarding the value of a property, please contact us for a free consultation.
Key Details
Sold Price $283,250
Property Type Condo
Sub Type Condominium
Listing Status Sold
Purchase Type For Sale
Square Footage 1,109 sqft
Price per Sqft $255
MLS Listing ID 72457492
Sold Date 06/14/19
Bedrooms 2
Full Baths 1
Half Baths 1
HOA Fees $322/mo
HOA Y/N true
Year Built 1985
Annual Tax Amount $3,820
Tax Year 2019
Property Description
OPEN HOUSE ( SUNDAY 12-2 PM ) - OPPORTUNITY IS KNOCKING TO BUY IN FOXBORO - This spacious two bedroom condo is back on the market. Updated kitchen with granite counter top, hardwood flooring, 1.5 baths, FHA Gas Heat and a full basement. Door from dining area leads to private patio for relaxing and/or entertaining. There are two assigned parking spaces close to unit and plenty of guest parking in large cul-de-sac for guests. Washer, dryer and refrigerator are included in sale. Pets allowed with approval. Conventiently located off Cocassett Street with easy access to Routes 1, 95 or 495. Showings begin Sunday 4/28/2019.
Location
State MA
County Norfolk
Zoning R
Direction Off Cocasset Street, Foxboro, Enter Summerville Road. First building on left. #7
Rooms
Primary Bedroom Level Second
Dining Room Flooring - Hardwood
Kitchen Countertops - Upgraded, Cabinets - Upgraded, Exterior Access, Gas Stove
Interior
Interior Features Closet, Entrance Foyer
Heating Forced Air, Natural Gas
Cooling Window Unit(s)
Flooring Tile, Carpet, Hardwood
Appliance Range, Dishwasher, Microwave, Refrigerator, Washer, Dryer, Utility Connections for Gas Range, Utility Connections for Electric Dryer
Laundry Electric Dryer Hookup, Washer Hookup, In Basement, In Unit
Exterior
Exterior Feature Professional Landscaping
Community Features Shopping, Park, Medical Facility, Highway Access, Public School
Utilities Available for Gas Range, for Electric Dryer, Washer Hookup
Roof Type Shingle
Total Parking Spaces 2
Garage No
Building
Story 2
Sewer Private Sewer
Water Public
Schools
High Schools Foxborough High
Others
Pets Allowed Breed Restrictions
Acceptable Financing Contract
Listing Terms Contract
Read Less Info
Want to know what your home might be worth? Contact us for a FREE valuation!

Our team is ready to help you sell your home for the highest possible price ASAP
Bought with Jeannie Cullati • Success! Real Estate




