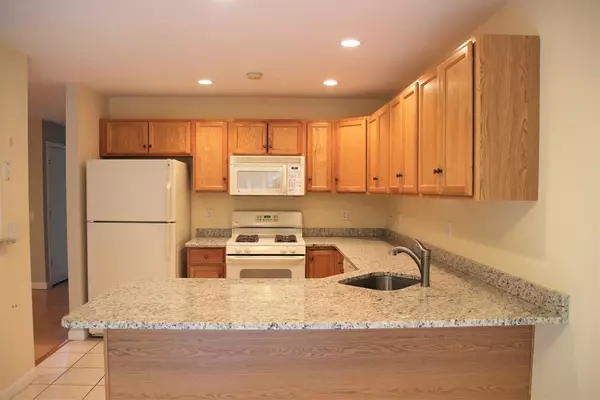For more information regarding the value of a property, please contact us for a free consultation.
Key Details
Sold Price $250,000
Property Type Condo
Sub Type Condominium
Listing Status Sold
Purchase Type For Sale
Square Footage 1,523 sqft
Price per Sqft $164
MLS Listing ID 72447843
Sold Date 04/26/19
Bedrooms 2
Full Baths 2
Half Baths 1
HOA Fees $295
HOA Y/N true
Year Built 2006
Annual Tax Amount $3,660
Tax Year 2018
Property Description
CONVENTIONAL FINANCING-3% DOWN-NO PMI! Now here is an opportunity! Buy into a Non-Age restricted condo community in desirable North Smithfield at low price. Whether you are a first time buyer,investor looking for a good return, or downsizing and are looking for value, this is it! This is a 2 level Townhouse style condo with 2 car garage, Central Air, 2 BR, 2 1/2 Baths,one of the bedrooms is a Master BR Suite, 1st floor laundry, and half bath on 1st. The spacious kitchen has beautiful white Granite counters with light oak cabinets with dining area. Spacious living room with vaulted ceiling and dedicated space for Dining room Furniture! Both bedrooms are on the upper level and each has its own bath. Designed to get plenty of light, there is light coming into every room!. Each unit has 2 designated driveway spaces and there is overflow parking nearby. Natural Gas heat, with public water and sewer. Sewer and water are included in HOA Fee making this a very affordable option!
Location
State RI
County Providence
Zoning RS
Direction Rte 146A to Rte 102 to 151 Main Street. Or Rte 146A toSchool Street to 151 Main Street
Rooms
Primary Bedroom Level Second
Interior
Heating Forced Air, Natural Gas
Cooling Central Air
Flooring Tile, Carpet, Laminate, Stone / Slate
Appliance Range, Dishwasher, Disposal, Microwave, Refrigerator, Washer, Dryer, Tank Water Heater, Utility Connections for Gas Range
Laundry First Floor, In Unit
Exterior
Garage Spaces 2.0
Community Features Public Transportation, Shopping, Tennis Court(s), Park, Walk/Jog Trails, Medical Facility, Bike Path, Highway Access, House of Worship, Public School
Utilities Available for Gas Range
Roof Type Shingle
Total Parking Spaces 2
Garage Yes
Building
Story 2
Sewer Public Sewer
Water Public
Others
Pets Allowed Yes
Senior Community false
Acceptable Financing Seller W/Participate
Listing Terms Seller W/Participate
Read Less Info
Want to know what your home might be worth? Contact us for a FREE valuation!

Our team is ready to help you sell your home for the highest possible price ASAP
Bought with Brendan Duckworth • Keller Williams Realty Leading Edge
GET MORE INFORMATION





