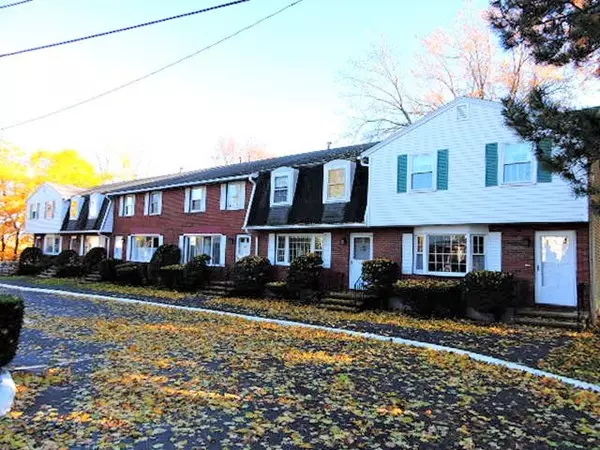For more information regarding the value of a property, please contact us for a free consultation.
Key Details
Sold Price $376,000
Property Type Condo
Sub Type Condominium
Listing Status Sold
Purchase Type For Sale
Square Footage 1,254 sqft
Price per Sqft $299
MLS Listing ID 72423777
Sold Date 01/04/19
Bedrooms 3
Full Baths 1
Half Baths 1
HOA Fees $357/mo
HOA Y/N true
Year Built 1978
Annual Tax Amount $3,616
Tax Year 2018
Property Description
WALK A BLOCK AND A HALF TO THE LAKE! Fantastic location, 1 block to Lake Quannapowitt & downtown and 3/4 mile from the commuter rail. This townhouse is ready to move in and fix it up to taste. Living room equipped with a good sized closet and large picture window, welcoming natural light in to the room. Generous sized kitchen boasts lots of counter space and dining area. Upstairs consists of full bath & 3 bedrooms; 1 of the br's is very small & currently used as an office and also has access to the attic in the closet . Laundry is situated in the basement which also has great potential for finishing, adding extra living space if desired. Bring design ideas and updates to this quaint unit and enjoy the amazing location within walking distance to the Lake, downtown restaurants, common, shopping and wonderful community events happening all year round.
Location
State MA
County Middlesex
Zoning GR
Direction Main to Salem. Only 1.5 blocks up on right
Rooms
Primary Bedroom Level Second
Kitchen Bathroom - Half, Flooring - Vinyl, Dining Area, Cable Hookup, Exterior Access
Interior
Interior Features Closet, Attic Access, Office
Heating Forced Air, Natural Gas
Cooling Central Air
Flooring Tile, Vinyl, Carpet, Flooring - Wall to Wall Carpet
Appliance Range, Dishwasher, Disposal, Refrigerator, Washer, Dryer, Gas Water Heater, Utility Connections for Electric Range, Utility Connections for Electric Dryer
Laundry Electric Dryer Hookup, Washer Hookup, In Basement, In Unit
Exterior
Exterior Feature Rain Gutters
Community Features Public Transportation, Shopping, Park, Walk/Jog Trails, Highway Access, House of Worship, Public School, T-Station
Utilities Available for Electric Range, for Electric Dryer, Washer Hookup
Roof Type Shingle
Total Parking Spaces 2
Garage No
Building
Story 3
Sewer Public Sewer
Water Public
Schools
Elementary Schools Dolbeare
Middle Schools Galvin
High Schools Wmhs
Others
Pets Allowed No
Senior Community false
Acceptable Financing Contract
Listing Terms Contract
Read Less Info
Want to know what your home might be worth? Contact us for a FREE valuation!

Our team is ready to help you sell your home for the highest possible price ASAP
Bought with Judy Sousa • Berkshire Hathaway HomeServices Commonwealth Real Estate




