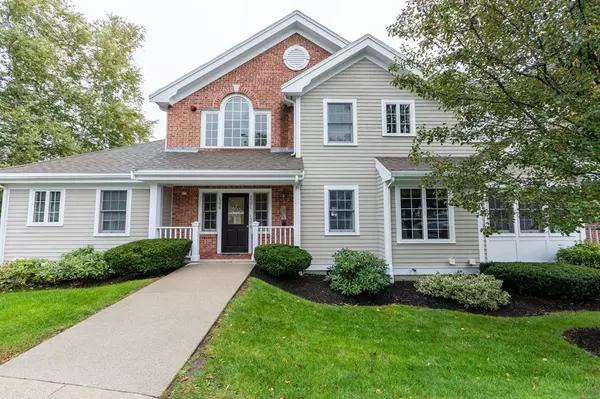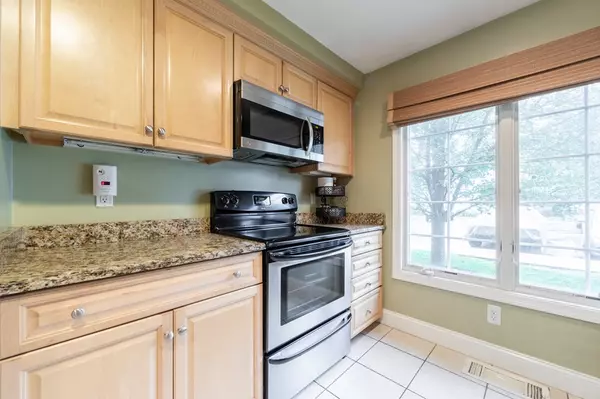For more information regarding the value of a property, please contact us for a free consultation.
Key Details
Sold Price $430,000
Property Type Condo
Sub Type Condominium
Listing Status Sold
Purchase Type For Sale
Square Footage 1,052 sqft
Price per Sqft $408
MLS Listing ID 72415365
Sold Date 12/18/18
Bedrooms 2
Full Baths 2
HOA Fees $218/mo
HOA Y/N true
Year Built 2006
Annual Tax Amount $4,402
Tax Year 2018
Property Description
Welcome home to Heron Pond! This garden style condo offers all the space you need with maintenance free living to allow you to enjoy more of life. Move in ready 2 bedroom, 2 full bath home features updated kitchen fully equipped with granite, S/S, and hardwood floors which flow effortlessly into open dining/living room. Through the French doors, you'll find a spacious deck overlooking lush green space. Just imagine how nice it will be enjoying your morning coffee or reading the Sunday paper. The master suite also provides a wonderful retreat, featuring large en suite and walk in closet. Additional full bath, bright 2nd bedroom, 2 parking spots, central air and huge 300 sqft storage room make this home a winner! Located minutes from trendy Lynnfield Market Street, Boston Sports Club, area golf course and Rt 128/95. Low condo fees and pets are welcome. Come see for yourself why so many put Heron Pond on the top of their list!
Location
State MA
County Middlesex
Zoning SR
Direction 1st unit on left side of complex closest to front entrance. Park in spot 89/90 or use guest parking
Rooms
Primary Bedroom Level First
Dining Room Flooring - Hardwood, Open Floorplan
Kitchen Flooring - Hardwood, Countertops - Stone/Granite/Solid, Stainless Steel Appliances
Interior
Heating Forced Air, Natural Gas
Cooling Central Air
Flooring Tile, Carpet, Hardwood
Appliance Range, Dishwasher, Disposal, Microwave, Refrigerator, Washer, Dryer, Tank Water Heater, Utility Connections for Electric Range, Utility Connections for Electric Dryer
Laundry Laundry Closet, Electric Dryer Hookup, Washer Hookup, First Floor, In Unit
Exterior
Community Features Shopping, Highway Access
Utilities Available for Electric Range, for Electric Dryer
Roof Type Shingle
Total Parking Spaces 2
Garage No
Building
Story 1
Sewer Public Sewer
Water Public
Schools
Elementary Schools Check W/Super
Middle Schools Galvin
High Schools Wmhs
Others
Pets Allowed Breed Restrictions
Acceptable Financing Contract
Listing Terms Contract
Read Less Info
Want to know what your home might be worth? Contact us for a FREE valuation!

Our team is ready to help you sell your home for the highest possible price ASAP
Bought with Michelle Joslin-Chaves • Century 21 North East




