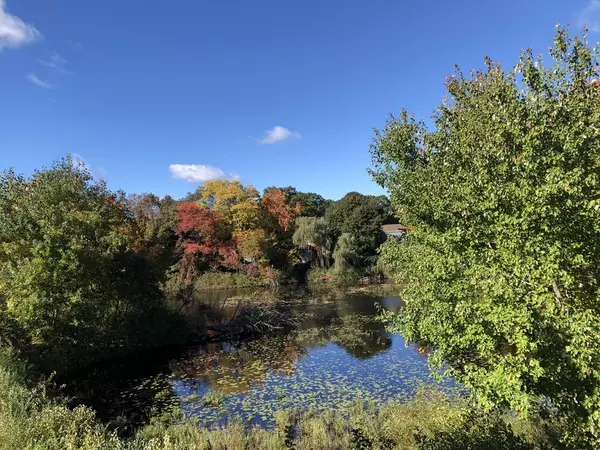For more information regarding the value of a property, please contact us for a free consultation.
Key Details
Sold Price $504,500
Property Type Condo
Sub Type Condominium
Listing Status Sold
Purchase Type For Sale
Square Footage 1,854 sqft
Price per Sqft $272
MLS Listing ID 72412193
Sold Date 11/30/18
Bedrooms 3
Full Baths 3
HOA Fees $538/mo
HOA Y/N true
Year Built 1999
Annual Tax Amount $6,128
Tax Year 2018
Lot Size 13.000 Acres
Acres 13.0
Property Description
Life On Heron Pond! Due to the siting & many windows throughout this lovely town home you can gaze upon the tranquil life on Heron Pond. Well designed first floor begins w/main foyer, coat closet & direct entry to the one car garage. The curved wall leads into the efficient kitchen with all new Maytag stainless appliances installed in October/2018. There is a breakfast bar for convenience & a dining room just beyond with plenty of space for your favorite dining table, sideboard & more. The living room features a gas fireplace & access to the private deck. The master bedroom with pond views has two closets & full bath with double sinks & tub/shower. Hardwood flooring through-out this level. Also on the pond side on the second floor is additional master bedroom with full bath, third bedroom & bonus loft area that share a full bath. Imagine the possibilities on the LL which has views of yard & pond plus ample space to finish off in the future. So much to offer plus carefree condo life!
Location
State MA
County Middlesex
Zoning SR
Direction Exit 42 - Right onto Salem Street, First left into Heron Pond. Unit 303 is on the right.
Rooms
Primary Bedroom Level Main
Dining Room Flooring - Hardwood
Kitchen Flooring - Stone/Ceramic Tile, Kitchen Island
Interior
Interior Features Sitting Room
Heating Forced Air, Natural Gas
Cooling Central Air
Flooring Wood, Tile, Carpet, Flooring - Wall to Wall Carpet
Fireplaces Number 1
Fireplaces Type Living Room
Appliance Range, Dishwasher, Microwave, Refrigerator, Washer, Dryer, Gas Water Heater, Utility Connections for Gas Range
Laundry Second Floor, In Unit
Exterior
Garage Spaces 1.0
Utilities Available for Gas Range
Waterfront Description Waterfront, Pond
Roof Type Shingle
Total Parking Spaces 1
Garage Yes
Building
Story 2
Sewer Public Sewer
Water Public
Schools
Elementary Schools Call Sup
Middle Schools Galvin
High Schools Wmhs
Others
Pets Allowed Breed Restrictions
Senior Community false
Read Less Info
Want to know what your home might be worth? Contact us for a FREE valuation!

Our team is ready to help you sell your home for the highest possible price ASAP
Bought with Patricia Black • Premier Realty Group, Inc.




