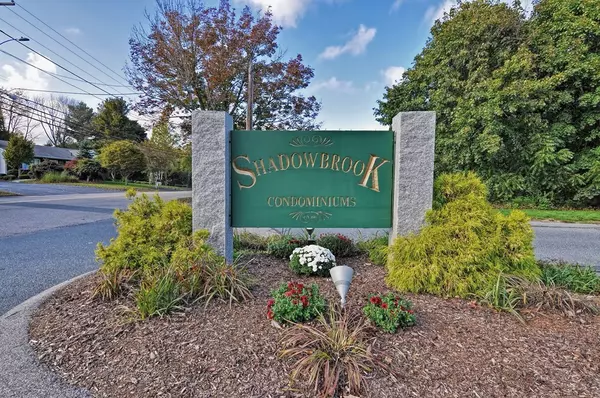For more information regarding the value of a property, please contact us for a free consultation.
Key Details
Sold Price $150,100
Property Type Condo
Sub Type Condominium
Listing Status Sold
Purchase Type For Sale
Square Footage 1,036 sqft
Price per Sqft $144
MLS Listing ID 72408978
Sold Date 11/21/18
Bedrooms 2
Full Baths 1
Half Baths 1
HOA Fees $399/mo
HOA Y/N true
Year Built 1970
Annual Tax Amount $1,873
Tax Year 2017
Property Description
HERE IT IS! Desirable First Floor Condo at Shadowbrook! This 2 Bedroom,1.5 Bath Condo boasts an open floor plan with updated Baths and Kitchen. The Living Room/Dining Room combination opens to a Ground Floor Patio and flows perfectly into the Large Cabinet Packed Kitchen with recessed lighting. Both Bedrooms are spacious with good size closets and The Master Bedroom has its own private half bath. Laundry facilities and a seperate storage closet are conveniently located in the hallway just outside the condo. Shadowbrook has easy access to nearby commuter routes, shopping and downtown. Heated Indoor Pool (located in same building), Tennis Courts, a Newly Renovated Recreational Room available to owners for gatherings/functions and a Fitness Room are some of the wonderful amenities you will enjoy. Add your own touches and move right in. Condo Fee includes heat, hot water, master insurance, and much more. Fast close possible.Book your appointment to see this condo today!
Location
State MA
County Worcester
Zoning RB
Direction Purchase Street to Shadowbrook Lane - Building 8 is to the right of Shadowbrook Office.
Rooms
Primary Bedroom Level First
Dining Room Closet, Flooring - Wall to Wall Carpet, Open Floorplan
Kitchen Flooring - Stone/Ceramic Tile, Pantry, Recessed Lighting
Interior
Heating Baseboard, Oil
Cooling Central Air
Appliance Range, Disposal, Utility Connections for Electric Oven
Laundry Common Area, In Building
Exterior
Pool Association, In Ground, Indoor, Heated
Community Features Public Transportation, Shopping, Pool, Tennis Court(s), Walk/Jog Trails, Medical Facility, Bike Path, Highway Access, House of Worship, Public School
Utilities Available for Electric Oven
Waterfront false
Parking Type Common, Paved
Total Parking Spaces 2
Garage No
Building
Story 1
Sewer Public Sewer
Water Public
Others
Pets Allowed Breed Restrictions
Senior Community false
Acceptable Financing Contract
Listing Terms Contract
Read Less Info
Want to know what your home might be worth? Contact us for a FREE valuation!

Our team is ready to help you sell your home for the highest possible price ASAP
Bought with Lilian Regia Davis • Dell Realty Associates
GET MORE INFORMATION





