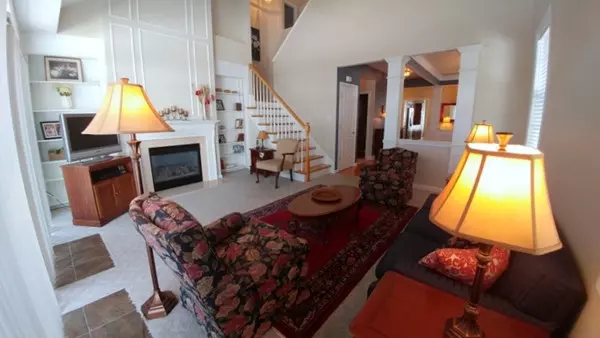For more information regarding the value of a property, please contact us for a free consultation.
Key Details
Sold Price $437,000
Property Type Condo
Sub Type Condominium
Listing Status Sold
Purchase Type For Sale
Square Footage 2,182 sqft
Price per Sqft $200
MLS Listing ID 72389555
Sold Date 10/16/18
Bedrooms 2
Full Baths 2
Half Baths 1
HOA Fees $460/mo
HOA Y/N true
Year Built 2001
Annual Tax Amount $7,143
Tax Year 2018
Property Description
Immaculate “Cortland” style townhouse at Acton’s finest Robbins Brook 55+ community! Features of this sun-filled corner unit include a well thought out open floor plan, formal dinning room w/crown moldings chair rail and wainscoting, living room with soaring cathedral ceiling, a gas fireplace framed by built in bookcases & sliders leading out to a private patio & grass area. The eat-in-kitchen boasts ample Cherry cabinets, granite counters, breakfast bar, pantry, wine rack and Stainless Steel appliances. The first floor master complete with an on suite bathroom that features both a tub & shower, double sink vanity and walk-in closet. The upper level boasts a large bedroom with double closets, full bath and spacious loft area overlooking the living room. Also included are a direct entry two-car garage, 1st floor laundry room, ample storage space, central air and gas heating. Carefree living in a beautiful home close to major routes, park, golf course, shopping and Bruce Freeman Trail!
Location
State MA
County Middlesex
Area North Acton
Zoning RES
Direction Rt. 27 North (Main St.) to Eastern Rd. to Tinsdale Dr. left to Hartland Way
Rooms
Primary Bedroom Level First
Dining Room Flooring - Laminate, Chair Rail, Open Floorplan, Wainscoting
Kitchen Flooring - Laminate, Pantry, Countertops - Stone/Granite/Solid, Breakfast Bar / Nook, Cabinets - Upgraded, Cable Hookup, Recessed Lighting, Stainless Steel Appliances
Interior
Interior Features Loft
Heating Central, Forced Air, Natural Gas
Cooling Central Air
Flooring Tile, Carpet, Laminate, Wood Laminate, Flooring - Wall to Wall Carpet
Fireplaces Number 1
Fireplaces Type Living Room
Appliance Range, Dishwasher, Microwave, Refrigerator, Washer, Dryer, Range Hood, Gas Water Heater, Tank Water Heater, Utility Connections for Electric Range, Utility Connections for Electric Oven, Utility Connections for Electric Dryer
Laundry Laundry Closet, Flooring - Vinyl, First Floor, In Unit
Exterior
Exterior Feature Professional Landscaping, Sprinkler System
Garage Spaces 2.0
Community Features Shopping, Park, Walk/Jog Trails, Golf, Highway Access, Adult Community
Utilities Available for Electric Range, for Electric Oven, for Electric Dryer
Roof Type Shingle
Total Parking Spaces 2
Garage Yes
Building
Story 2
Sewer Private Sewer
Water Public
Others
Pets Allowed Breed Restrictions
Senior Community true
Read Less Info
Want to know what your home might be worth? Contact us for a FREE valuation!

Our team is ready to help you sell your home for the highest possible price ASAP
Bought with Bob Champey • William Raveis R.E. & Home Services
GET MORE INFORMATION





