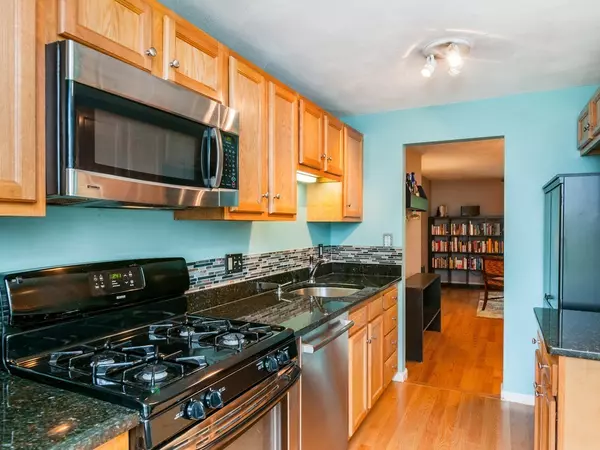For more information regarding the value of a property, please contact us for a free consultation.
Key Details
Sold Price $296,000
Property Type Condo
Sub Type Condominium
Listing Status Sold
Purchase Type For Sale
Square Footage 1,930 sqft
Price per Sqft $153
MLS Listing ID 72382288
Sold Date 09/28/18
Bedrooms 2
Full Baths 1
Half Baths 1
HOA Fees $377/mo
HOA Y/N true
Year Built 1985
Annual Tax Amount $5,209
Tax Year 2018
Property Description
You'll love the private location of this 4-level townhouse at Oak Ridge. Updates include granite countertops and stainless steel appliances, hardwood flooring on the first-floor, and energy efficient Trane brand gas furnace and air-conditioning. The open concept living/dining room offers flexibility for everyday living and casual entertaining leads to a deck with wooded views. Upstairs are 2 spacious bedrooms with generous closets and a full bath w/double-sinks and a granite countertop. The finished third floor loft with a wood-burning fireplace and skylight is perfect for an office, playroom, or private getaway space. Finished walkout lower-level with tile flooring offers more living space. Easy Parking for 2. Washer and dryer included. Community pool. Easy commuter location; close to Route 117 and the Maynard Cultural District where your enjoy a variety of specialty shops, restaurants, movies, arts, and more! Everything for your comfort and convenience.
Location
State MA
County Middlesex
Zoning RES
Direction Rt.117, 62 or 27 to Waltham Street - Oak Ridge Drive is off Waltham St. close to the Sudbury line.
Rooms
Family Room Flooring - Stone/Ceramic Tile, Slider
Primary Bedroom Level Second
Dining Room Open Floorplan
Kitchen Flooring - Hardwood, Countertops - Stone/Granite/Solid, Stainless Steel Appliances
Interior
Interior Features Ceiling Fan(s), Loft
Heating Forced Air, Natural Gas
Cooling Central Air
Flooring Tile, Carpet, Hardwood, Flooring - Wall to Wall Carpet
Fireplaces Number 1
Appliance Range, Dishwasher, Disposal, Microwave, Refrigerator, Washer, Dryer, Utility Connections for Gas Range, Utility Connections for Gas Dryer
Laundry In Basement, In Unit
Exterior
Pool Association, In Ground
Community Features Shopping, Park, Walk/Jog Trails, Medical Facility, Laundromat, Bike Path, Conservation Area, House of Worship, Public School
Utilities Available for Gas Range, for Gas Dryer
Waterfront false
Roof Type Shingle
Parking Type Off Street, Deeded
Total Parking Spaces 2
Garage No
Building
Story 4
Sewer Public Sewer
Water Public
Others
Pets Allowed Breed Restrictions
Read Less Info
Want to know what your home might be worth? Contact us for a FREE valuation!

Our team is ready to help you sell your home for the highest possible price ASAP
Bought with Kevin Bilafer • Andrew Mitchell & Company - Concord
GET MORE INFORMATION





