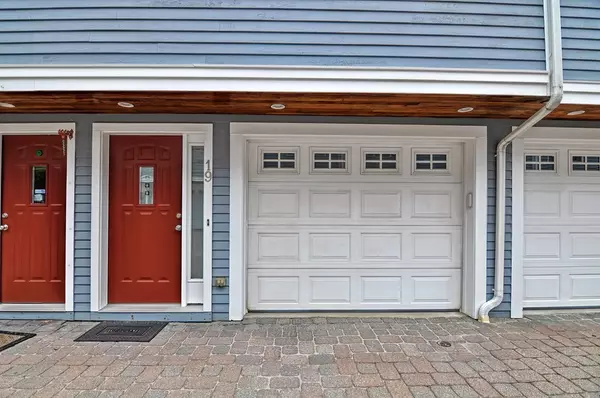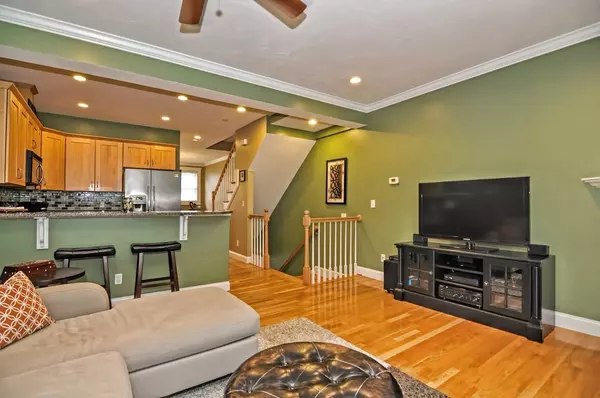For more information regarding the value of a property, please contact us for a free consultation.
Key Details
Sold Price $533,000
Property Type Condo
Sub Type Condominium
Listing Status Sold
Purchase Type For Sale
Square Footage 1,892 sqft
Price per Sqft $281
MLS Listing ID 72375956
Sold Date 09/19/18
Bedrooms 3
Full Baths 2
Half Baths 1
HOA Fees $310/mo
HOA Y/N true
Year Built 2002
Annual Tax Amount $5,189
Tax Year 2018
Property Description
Here's the townhouse you've been waiting for in Wakefield! Commuter's Dream location steps to Greenwood! This home is in impeccable condition! Featuring hardwood floors & crown moldings throughout! The main level has an open concept kitchen (granite counter tops, tile backsplash, stainless steel appliances), gas fireplace in the living room leads to your private patio area! Living room is wired for surround sound! Hard to find separate dining room for entertaining! Second floor features a bright and beautiful master bedroom with double closets & beautiful full bath; 2nd bedroom has double closets and wonderful guest bath; and washer & dryer! The third floor has a spacious bedroom with cathedral ceiling, skylight and great size closet with additional storage! 100% owner occupied association that allows you to bring your fury family member too (under 30 lbs)! Open Houses on Saturday and Sunday from 12 to 1:30!
Location
State MA
County Middlesex
Zoning res
Direction Main Street - one block down from Greenwood St
Rooms
Primary Bedroom Level Third
Dining Room Flooring - Hardwood
Kitchen Flooring - Hardwood, Countertops - Stone/Granite/Solid, Breakfast Bar / Nook
Interior
Interior Features Entrance Foyer
Heating Forced Air, Unit Control
Cooling Central Air, Unit Control
Flooring Tile, Carpet, Hardwood, Flooring - Stone/Ceramic Tile
Fireplaces Number 1
Fireplaces Type Living Room
Appliance Range, Dishwasher, Disposal, Microwave, Refrigerator, Washer, Dryer, Gas Water Heater, Utility Connections for Gas Range, Utility Connections for Gas Oven, Utility Connections for Electric Dryer
Laundry Third Floor, In Unit, Washer Hookup
Exterior
Garage Spaces 2.0
Community Features Public Transportation, Shopping, Medical Facility, Highway Access, House of Worship, Public School, T-Station
Utilities Available for Gas Range, for Gas Oven, for Electric Dryer, Washer Hookup
Roof Type Shingle
Total Parking Spaces 1
Garage Yes
Building
Story 4
Sewer Public Sewer
Water Public
Others
Pets Allowed Breed Restrictions
Senior Community false
Acceptable Financing Contract
Listing Terms Contract
Read Less Info
Want to know what your home might be worth? Contact us for a FREE valuation!

Our team is ready to help you sell your home for the highest possible price ASAP
Bought with Justina Alfano • Royal Realty, Inc.




