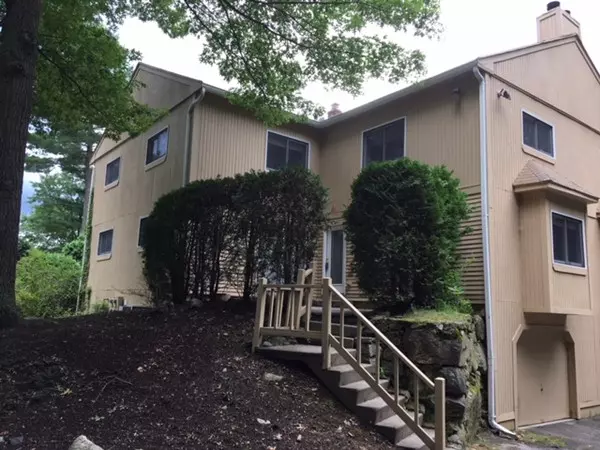For more information regarding the value of a property, please contact us for a free consultation.
Key Details
Sold Price $220,000
Property Type Condo
Sub Type Condominium
Listing Status Sold
Purchase Type For Sale
Square Footage 1,345 sqft
Price per Sqft $163
MLS Listing ID 72368379
Sold Date 09/21/18
Bedrooms 2
Full Baths 1
Half Baths 1
HOA Fees $227/mo
HOA Y/N true
Year Built 1987
Annual Tax Amount $2,881
Tax Year 2018
Property Description
Located at The Castles at Scotland Yard, this inviting condo offers a buyer an Open Concept design. The good sized, floor tiled kitchen has oak cabinets and plenty of counterspace. Large dining and living room area has an open and airy feeling featuring wide windows, glass doors, and wood burning fireplace. The two 2nd floor bedrooms each have vaulted ceilings, sizable closets and large windows that provide a sunny and open feel. Located on the basement level is a 1 car garage, laundry room and a finished windowed room that can be used as another bedroom, den, home office or playroom. At the entryway, the condo also provides a private patio with wooded surroundings. Brand new carpeting has just been installed in the dining and living rooms, stairway and both 2nd floor bedrooms. FHA and USDA loan approved. No Showings until after Open House on Sunday 7/29 from 12-2.
Location
State MA
County Worcester
Zoning Res
Direction Rt. 146A to Commonwealth Ave., Rt. onto Jesters Way, left onto Princess Path
Rooms
Primary Bedroom Level Second
Dining Room Bathroom - Half, Flooring - Wall to Wall Carpet, Open Floorplan
Kitchen Flooring - Stone/Ceramic Tile, Kitchen Island, Open Floorplan, Gas Stove
Interior
Interior Features Closet, Bedroom
Heating Forced Air, Natural Gas
Cooling Central Air
Flooring Tile, Carpet
Fireplaces Number 1
Fireplaces Type Living Room
Appliance Range, Dishwasher, Disposal, Refrigerator, Washer, Dryer, Utility Connections for Gas Range, Utility Connections for Gas Dryer
Laundry In Basement, In Unit, Washer Hookup
Exterior
Garage Spaces 1.0
Community Features Shopping, Highway Access, House of Worship, Private School, Public School
Utilities Available for Gas Range, for Gas Dryer, Washer Hookup
Total Parking Spaces 1
Garage Yes
Building
Story 3
Sewer Public Sewer
Water Public
Others
Pets Allowed Yes
Acceptable Financing Contract
Listing Terms Contract
Read Less Info
Want to know what your home might be worth? Contact us for a FREE valuation!

Our team is ready to help you sell your home for the highest possible price ASAP
Bought with David Reid • Keller Williams Realty - Foxboro/North Attleboro
GET MORE INFORMATION





