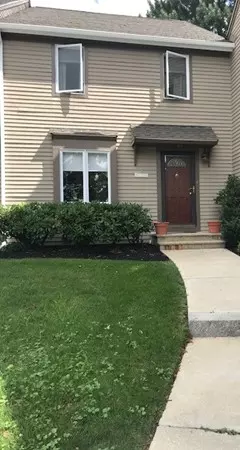For more information regarding the value of a property, please contact us for a free consultation.
Key Details
Sold Price $425,000
Property Type Condo
Sub Type Condominium
Listing Status Sold
Purchase Type For Sale
Square Footage 2,450 sqft
Price per Sqft $173
MLS Listing ID 72367876
Sold Date 09/11/18
Bedrooms 2
Full Baths 2
Half Baths 1
HOA Fees $472/mo
HOA Y/N true
Year Built 1984
Annual Tax Amount $3,986
Tax Year 18
Property Description
Desirable Sheffield Heights! 3 finished levels boasting Hardwood floors, granite kitchen counters and a large living room/ dining room Combo with access to a private deck. The second level entertains 2 bedrooms with hardwood flooring, ample closets, and a full bath that can be accessed through the Master bedroom as well as the hall. Master bedroom also has a private vanity and dressing room, The Finished lower level offers many possibilities i. e. family room, media room, game room, to name a few, plenty of storage and a newer 3/4 bath, and sliders to the patio. Expansion possibilities await for the unfinished walk up attic.
Location
State MA
County Essex
Zoning NA
Direction Lynn Fells Parkway to Sheffield Heights
Rooms
Family Room Closet, Flooring - Laminate, Slider
Primary Bedroom Level Second
Dining Room Flooring - Hardwood
Kitchen Flooring - Stone/Ceramic Tile, Countertops - Stone/Granite/Solid, Cabinets - Upgraded
Interior
Interior Features Bonus Room, Central Vacuum
Heating Heat Pump
Cooling Central Air, Heat Pump
Flooring Wood, Tile, Laminate
Appliance Range, Dishwasher, Disposal, Microwave, Electric Water Heater, Utility Connections for Electric Oven, Utility Connections for Electric Dryer
Laundry In Basement, In Unit, Washer Hookup
Exterior
Pool Association, In Ground
Community Features Public Transportation, Shopping, Highway Access, House of Worship
Utilities Available for Electric Oven, for Electric Dryer, Washer Hookup
Total Parking Spaces 2
Garage No
Building
Story 4
Sewer Public Sewer
Water Public
Others
Pets Allowed Breed Restrictions
Senior Community false
Read Less Info
Want to know what your home might be worth? Contact us for a FREE valuation!

Our team is ready to help you sell your home for the highest possible price ASAP
Bought with Joseph Mallon • Mallon Real Estate




