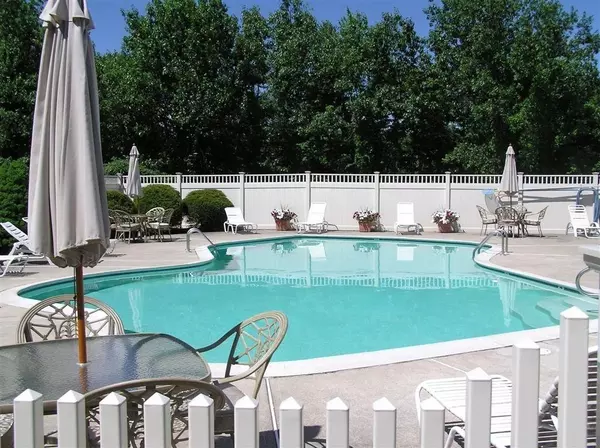For more information regarding the value of a property, please contact us for a free consultation.
Key Details
Sold Price $320,000
Property Type Condo
Sub Type Condominium
Listing Status Sold
Purchase Type For Sale
Square Footage 1,874 sqft
Price per Sqft $170
MLS Listing ID 72367460
Sold Date 11/21/18
Bedrooms 2
Full Baths 2
Half Baths 1
HOA Fees $400/mo
HOA Y/N true
Year Built 1992
Annual Tax Amount $3,631
Tax Year 2018
Property Description
WEBSTER LAKE! Hard To Find End 2 Level Unit At Treasure Island! Enjoy The Rest Of Summer Swimming & Boating! Fully Applianced Cathedral Ceiling Oak Cabinet Kitchen With Skylight And Breakfast Bar With Open Floor Plan To Gas Fireplace Living Room And A French Door To Carpeted Screened In Porch! Choose Your Master Suite on First Or Second Level Both With Walk In Closets And Full Baths! First Floor Laundry With 1/2 Bath! Formal Dining Room Or Den With Laminate Floor! Private Deck Leads To Professionally Landscaped Side Yard With Walking Distance To Sandy Beach! Central A/C! Central Vac! Economical Gas Heat! Attached Garage With 3 Parking Spaces! 2 Boat Slips In Private Marina -- E 14 & 15! A Short Distance To Heated Pool! Seconds To Rt. 395!
Location
State MA
County Worcester
Zoning LR
Direction Thompson Road (Rt. 193) to Union Point Point, Second Left Into Complex - 1st End Unit On Right
Rooms
Primary Bedroom Level Main
Dining Room Ceiling Fan(s), Flooring - Laminate
Kitchen Skylight, Cathedral Ceiling(s), Breakfast Bar / Nook, Country Kitchen, Open Floorplan, Recessed Lighting
Interior
Heating Forced Air, Natural Gas
Cooling Central Air
Flooring Tile, Carpet, Laminate
Fireplaces Number 1
Fireplaces Type Living Room
Appliance Range, Dishwasher, Disposal, Refrigerator, Vacuum System, Gas Water Heater, Utility Connections for Electric Range, Utility Connections for Electric Oven, Utility Connections for Electric Dryer
Laundry Electric Dryer Hookup, Washer Hookup, First Floor, In Unit
Exterior
Exterior Feature Garden, Rain Gutters, Professional Landscaping
Garage Spaces 1.0
Pool Association, In Ground, Heated
Community Features Public Transportation, Shopping, Pool, Tennis Court(s), Walk/Jog Trails, Highway Access, House of Worship, Marina, Private School, Public School
Utilities Available for Electric Range, for Electric Oven, for Electric Dryer, Washer Hookup
Waterfront Description Waterfront, Beach Front, Lake, Dock/Mooring, Walk to, Access, Lake/Pond, Direct Access, 0 to 1/10 Mile To Beach, Beach Ownership(Private,Deeded Rights)
Roof Type Shingle
Total Parking Spaces 3
Garage Yes
Building
Story 2
Sewer Public Sewer
Water Public, Individual Meter
Schools
Elementary Schools Publ/Parch.
Middle Schools Webster
High Schools Bart/Baypath
Others
Pets Allowed Yes
Senior Community false
Acceptable Financing Contract
Listing Terms Contract
Read Less Info
Want to know what your home might be worth? Contact us for a FREE valuation!

Our team is ready to help you sell your home for the highest possible price ASAP
Bought with Maryann Schelin • RE/MAX Vision




