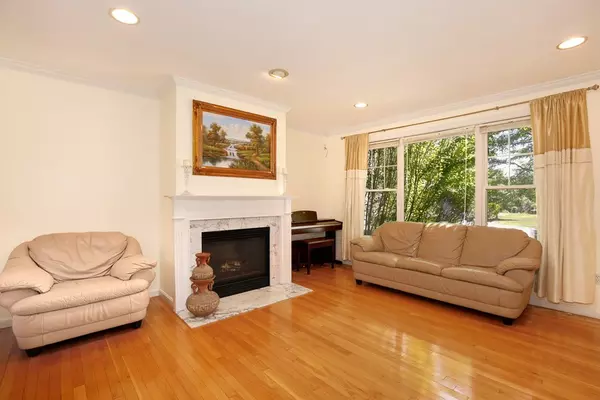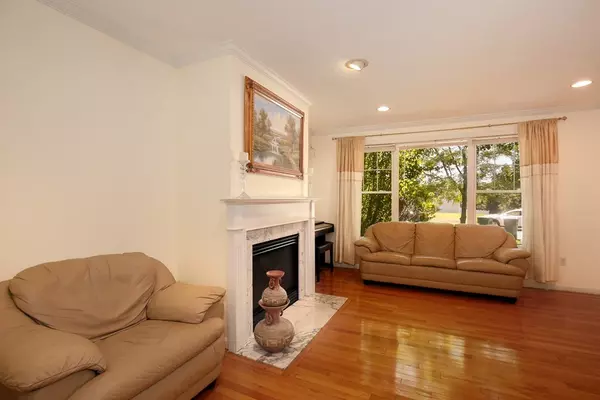For more information regarding the value of a property, please contact us for a free consultation.
Key Details
Sold Price $570,000
Property Type Condo
Sub Type Condominium
Listing Status Sold
Purchase Type For Sale
Square Footage 2,360 sqft
Price per Sqft $241
MLS Listing ID 72360086
Sold Date 08/31/18
Bedrooms 3
Full Baths 2
Half Baths 1
HOA Fees $172/mo
HOA Y/N true
Year Built 2000
Annual Tax Amount $9,130
Tax Year 2018
Lot Size 4,201 Sqft
Acres 0.1
Property Description
Harris Village offers a Detached Colonial Style Condominium at the end of the cul de sac overlooking a field in a quiet neighborhood. The first floor features an updated kitchen with granite, new backsplash and appliances that are less than 6 months old. The kitchen is open to the dining area and living room with fireplace and surround sound. There is also a half bath with granite counters and laundry area. Upstairs are 3 bedrooms, 2 baths with granite, and an extra room on second floor the owners use as a guest room but could be used as an office or rec room. The attic has flooring for a significant amount of storage. The basement is finished-currently used as an entertainment area with a separate exercise area and has a close-able room for office space. Pets are allowed as is gardening. Low HOA-$172-covers Master Insurance, landscaping and snow removal, including the driveway and walkway. Close to 495, Rte 2, 2A and 27, The Point and lots of shopping.
Location
State MA
County Middlesex
Zoning Res
Direction Please use google maps
Rooms
Family Room Closet, Flooring - Wall to Wall Carpet
Primary Bedroom Level Second
Dining Room Flooring - Hardwood, Open Floorplan
Kitchen Flooring - Stone/Ceramic Tile, Countertops - Stone/Granite/Solid, Kitchen Island, Stainless Steel Appliances
Interior
Interior Features Bonus Room, Wired for Sound
Heating Forced Air, Natural Gas
Cooling Central Air
Flooring Flooring - Wall to Wall Carpet
Fireplaces Number 1
Fireplaces Type Living Room
Appliance Range, Microwave, Countertop Range, ENERGY STAR Qualified Refrigerator, ENERGY STAR Qualified Dryer, ENERGY STAR Qualified Dishwasher, ENERGY STAR Qualified Washer
Laundry Flooring - Stone/Ceramic Tile, First Floor, In Building
Exterior
Garage Spaces 1.0
Community Features Shopping, Park, Walk/Jog Trails
Roof Type Shingle
Total Parking Spaces 3
Garage Yes
Building
Story 2
Sewer Private Sewer
Water Public
Schools
Elementary Schools Choice Of 5
Middle Schools Rj Grey
High Schools Abrhs
Read Less Info
Want to know what your home might be worth? Contact us for a FREE valuation!

Our team is ready to help you sell your home for the highest possible price ASAP
Bought with Rachel Kiley • Coldwell Banker Residential Brokerage - Westford
GET MORE INFORMATION





