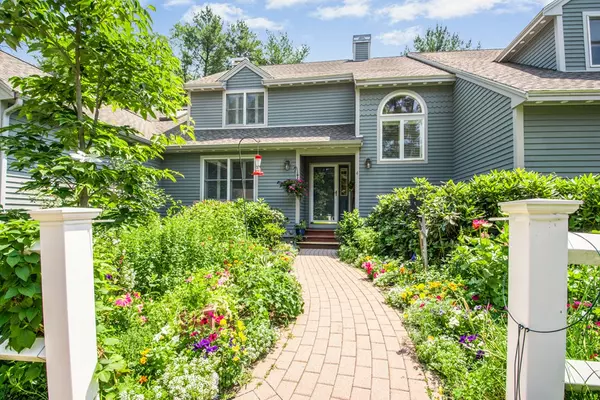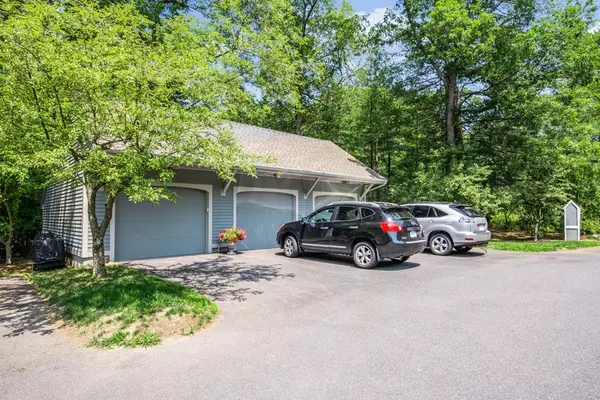For more information regarding the value of a property, please contact us for a free consultation.
Key Details
Sold Price $410,000
Property Type Condo
Sub Type Condominium
Listing Status Sold
Purchase Type For Sale
Square Footage 1,816 sqft
Price per Sqft $225
MLS Listing ID 72359137
Sold Date 09/07/18
Bedrooms 2
Full Baths 2
Half Baths 1
HOA Fees $642/mo
HOA Y/N true
Year Built 1988
Annual Tax Amount $8,527
Tax Year 2018
Property Description
Gorgeous townhouse style condo at The Arbors! As you approach the front door, enjoy the exquisite private garden with a beautiful array of colors and scents. Enjoy a low-maintenance lifestyle that offers a perfect blend of privacy, with a neighborhood feel, and a tremendous location close to all of Acton's best amenities. Rear sliders give access to a screened porch or deck and send sunlight splashing into the living spaces. A spacious eat-in kitchen with center island, Corian countertops, recessed lighting and a plethora of cabinetry. The living room has hardwood flooring and a lovely wood-burning fireplace. Wonderful front-to-back master suite with marble bath and walk-in closet. Large, rear-facing second bedroom and an additional full bath complete the second floor. A great floorplan for both formal and informal entertaining. Full, unfinished, walk-out basement for storage and/or potential future expansion.
Location
State MA
County Middlesex
Zoning res
Direction 2A to Davis Rd to Deer Grass Ln
Rooms
Primary Bedroom Level Second
Dining Room Flooring - Hardwood
Kitchen Flooring - Vinyl, Dining Area, Countertops - Stone/Granite/Solid, Kitchen Island, Recessed Lighting, Slider
Interior
Interior Features Sun Room, Central Vacuum
Heating Forced Air, Natural Gas
Cooling Central Air
Flooring Tile, Vinyl, Carpet, Hardwood
Fireplaces Number 1
Fireplaces Type Living Room
Appliance Range, Dishwasher, Microwave, Refrigerator, Washer, Dryer, Gas Water Heater, Utility Connections for Gas Range, Utility Connections for Gas Dryer
Laundry In Basement, In Unit, Washer Hookup
Exterior
Exterior Feature Garden
Garage Spaces 1.0
Pool Association, In Ground
Community Features Shopping, Pool, Walk/Jog Trails, Bike Path, Conservation Area, Highway Access, Private School, Public School
Utilities Available for Gas Range, for Gas Dryer, Washer Hookup
Roof Type Shingle
Total Parking Spaces 1
Garage Yes
Building
Story 2
Sewer Private Sewer
Water Public
Schools
Elementary Schools Choice Of 6
Middle Schools R.J. Grey
High Schools Ab Regional
Others
Pets Allowed Breed Restrictions
Senior Community false
Read Less Info
Want to know what your home might be worth? Contact us for a FREE valuation!

Our team is ready to help you sell your home for the highest possible price ASAP
Bought with Carol Pina • Coldwell Banker Residential Brokerage - Newton - Centre St.
GET MORE INFORMATION





