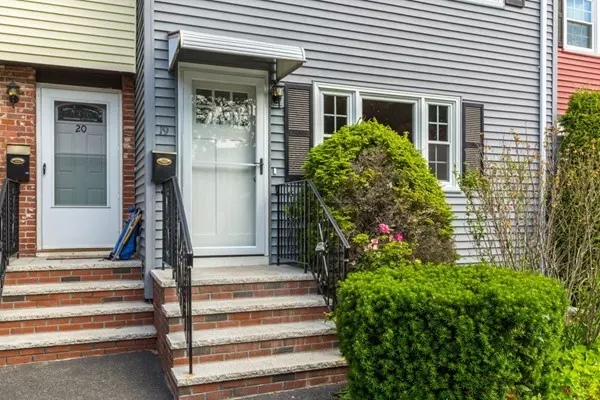For more information regarding the value of a property, please contact us for a free consultation.
Key Details
Sold Price $412,213
Property Type Condo
Sub Type Condominium
Listing Status Sold
Purchase Type For Sale
Square Footage 1,404 sqft
Price per Sqft $293
MLS Listing ID 72346186
Sold Date 08/09/18
Bedrooms 3
Full Baths 1
Half Baths 1
HOA Fees $266/mo
HOA Y/N true
Year Built 1975
Annual Tax Amount $3,837
Tax Year 2018
Lot Size 100.000 Acres
Acres 100.0
Property Description
Immaculate renovation of a three bedroom unit in popular Cedar Garden condo complex ready for you to move in unpack and enjoy carefree living. Gorgeous Chef's kitchen w/ new stainless steel appliances including gas range! The main floor also features an open concept, half bath and your own rear deck for outdoor enjoyment. The second floor has three bedrooms and new full bathroom with shower/ tub. The lower level offers a huge family room for added living space w/ tile flooring extra storage and an over sized laundry room. The location is perfect for Wakefield, so close to Moulton playground w/ its popular children's area and ball field all a short walk to the commuter rail, bus stop,downtown and the ever popular Lake Quannapowitt. This unit has gleaming hardwood floors. Updates included replacement windows, front and rear doors, gas heat. This is the unit and location you have been waiting for. Open house Saturday from 11-12 and Sunday 11-1. Showings start immediately.
Location
State MA
County Middlesex
Zoning GR
Direction Off Cedar st
Rooms
Family Room Flooring - Stone/Ceramic Tile
Primary Bedroom Level Second
Dining Room Flooring - Hardwood
Kitchen Bathroom - Half, Flooring - Stone/Ceramic Tile, Countertops - Stone/Granite/Solid, Countertops - Upgraded, Cabinets - Upgraded, Deck - Exterior, Remodeled, Gas Stove
Interior
Heating Baseboard, Natural Gas
Cooling None
Flooring Tile, Hardwood
Appliance Dishwasher, Disposal, Microwave, Refrigerator, Gas Water Heater, Utility Connections for Gas Range, Utility Connections for Electric Dryer
Laundry In Basement, In Unit, Washer Hookup
Exterior
Community Features Public Transportation, Shopping, Park, Laundromat, Conservation Area, Highway Access, House of Worship, Private School, T-Station
Utilities Available for Gas Range, for Electric Dryer, Washer Hookup
Roof Type Shingle
Total Parking Spaces 1
Garage No
Building
Story 3
Sewer Public Sewer
Water Public
Schools
Elementary Schools Walton
Middle Schools Galvin
High Schools Wmhs
Others
Pets Allowed Breed Restrictions
Read Less Info
Want to know what your home might be worth? Contact us for a FREE valuation!

Our team is ready to help you sell your home for the highest possible price ASAP
Bought with Robert Salvo • Leading Edge Real Estate




