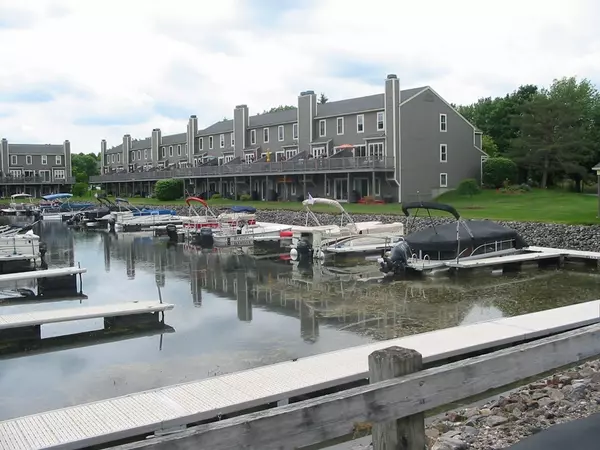For more information regarding the value of a property, please contact us for a free consultation.
Key Details
Sold Price $300,000
Property Type Condo
Sub Type Condominium
Listing Status Sold
Purchase Type For Sale
Square Footage 1,874 sqft
Price per Sqft $160
MLS Listing ID 72344240
Sold Date 10/02/18
Bedrooms 2
Full Baths 2
Half Baths 1
HOA Fees $400/mo
HOA Y/N true
Year Built 1992
Annual Tax Amount $4,263
Tax Year 2018
Property Description
WEBSTER LAKE'S PREMIER COMMUNITY!! TREASURE ISLAND!! TWO DEEDED BOAT SLIPS (D4 & D5) Walk to both in ground heated pool with cabana and gazebo and Waterfront on a private marina! Private Deck with unobstructed views! Newer windows and recently 2 NEWER sliders. Newer Hot water Gas Furnace and brand new Hot Water heater. Large Composite Deck. 4 Floors of living space. Recently converted salt water pool. Visitor parking close by! Beautiful landscaped grounds on a dead end! Two spacious bedrooms with full baths. Lots of storage. All appliances stay!! Attached garage. Economical Gas Heat. Central Air & Central Vac. Pets are allowed. More info available at "Webster Lake Assoc". Quick Close Possible!! Just in time for great summer relaxation and fun on almost 1900 sq. ft. of Lake Living! Easy to show!!
Location
State MA
County Worcester
Zoning RES
Direction Exit #1 off 395; Thompson Rd to Union Pt. Rd.
Rooms
Family Room Flooring - Wall to Wall Carpet, Cable Hookup, Exterior Access, Open Floorplan, Recessed Lighting
Primary Bedroom Level Fourth Floor
Dining Room Flooring - Wall to Wall Carpet, Exterior Access, Open Floorplan, Slider
Kitchen Ceiling Fan(s), Closet, Flooring - Vinyl, Pantry, Countertops - Stone/Granite/Solid, Countertops - Upgraded
Interior
Interior Features Closet, Entry Hall, Central Vacuum
Heating Forced Air, Natural Gas
Cooling Central Air, Individual
Flooring Tile, Vinyl, Carpet, Flooring - Stone/Ceramic Tile
Fireplaces Number 1
Fireplaces Type Family Room
Appliance Range, Dishwasher, Disposal, Microwave, Refrigerator, Washer, Dryer, Gas Water Heater, Water Heater(Separate Booster), Plumbed For Ice Maker, Utility Connections for Electric Range, Utility Connections for Electric Oven, Utility Connections for Electric Dryer
Laundry Fourth Floor, In Unit, Washer Hookup
Exterior
Exterior Feature Rain Gutters, Professional Landscaping, Sprinkler System
Garage Spaces 1.0
Pool Association, In Ground, Heated
Community Features Pool, Highway Access, Marina
Utilities Available for Electric Range, for Electric Oven, for Electric Dryer, Washer Hookup, Icemaker Connection
Waterfront Description Beach Front, Lake/Pond, Direct Access, Walk to, 0 to 1/10 Mile To Beach, Beach Ownership(Deeded Rights)
Roof Type Shingle
Total Parking Spaces 1
Garage Yes
Building
Story 4
Sewer Public Sewer
Water Public
Others
Pets Allowed Yes
Senior Community false
Read Less Info
Want to know what your home might be worth? Contact us for a FREE valuation!

Our team is ready to help you sell your home for the highest possible price ASAP
Bought with Joseph Belsito • Keller Williams Realty North Central




