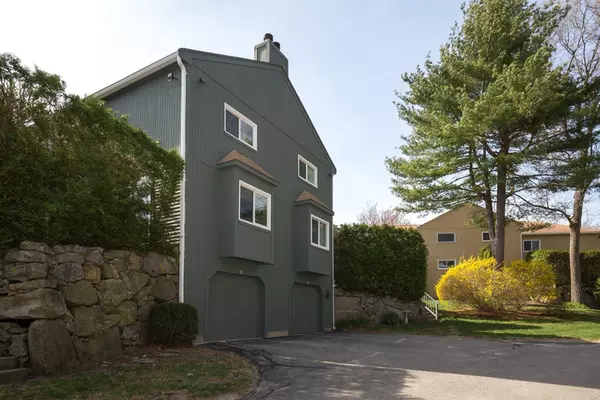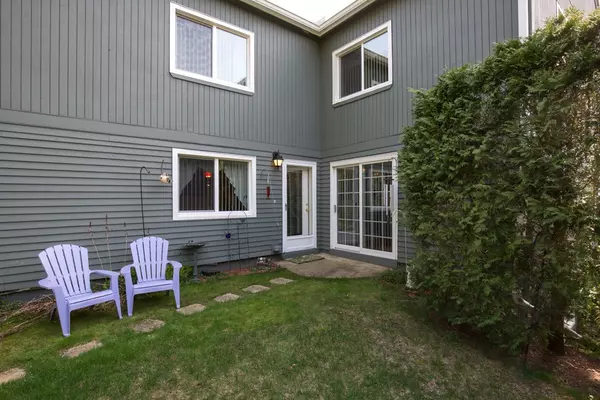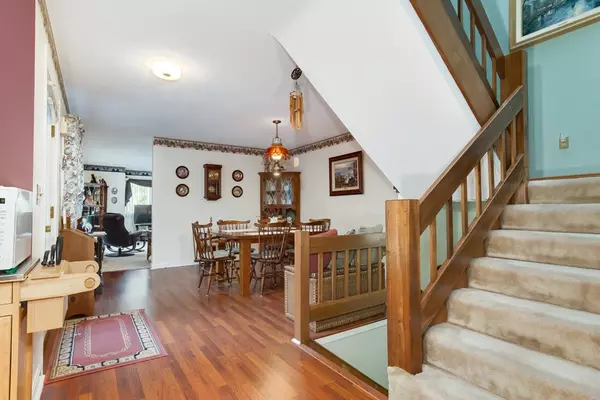For more information regarding the value of a property, please contact us for a free consultation.
Key Details
Sold Price $235,000
Property Type Condo
Sub Type Condominium
Listing Status Sold
Purchase Type For Sale
Square Footage 1,673 sqft
Price per Sqft $140
MLS Listing ID 72335836
Sold Date 08/17/18
Bedrooms 2
Full Baths 2
Half Baths 1
HOA Fees $256/mo
HOA Y/N true
Year Built 1987
Annual Tax Amount $3,276
Tax Year 2018
Property Description
Immaculately maintained townhouse located in desirable Scotland Yards! This one owner unit boasts a completely remodeled kitchen with island, updated appliances, stone countertops and new laminate flooring. The kitchen is open to the dining room which is perfect for entertaining. The first floor also features a 1/2 bath, living room with fireplace, and sliders to your outdoor space. The second level has 2 large bedrooms with vaulted ceilings, 3 closets in the master bedroom, Master bath with stand up shower plus separate shower and tub! Second bedroom has its own bath and double closets! The lower level features a bonus room, laundry area, and well as the entrance to your tandem two car garage. One of the largest units in beautiful Scotland Yards offering a private side yard- perfect to enjoy your morning coffee or evening beverage! Gas heat, central AC, town services, fantastic location, just minutes to Route 146, schools, shopping, and restaurants! Don't miss this one!
Location
State MA
County Worcester
Zoning RES
Direction Take Route 146 to Exit 2, Chocolog Rd to 146A/146N to Crownshield Ave,right onto Duchess then Ascot
Rooms
Primary Bedroom Level Second
Dining Room Flooring - Laminate, Exterior Access, Open Floorplan
Kitchen Flooring - Laminate, Countertops - Stone/Granite/Solid, Kitchen Island, Open Floorplan, Remodeled
Interior
Interior Features Bonus Room
Heating Forced Air, Natural Gas
Cooling Central Air
Flooring Tile, Carpet
Fireplaces Number 1
Fireplaces Type Living Room
Appliance Range, Dishwasher, Microwave, Refrigerator, Washer, Dryer, Utility Connections for Electric Range, Utility Connections for Gas Dryer
Laundry Gas Dryer Hookup, Washer Hookup, In Basement, In Unit
Exterior
Garage Spaces 2.0
Community Features Shopping, Highway Access, House of Worship, Public School
Utilities Available for Electric Range, for Gas Dryer, Washer Hookup
Roof Type Shingle
Total Parking Spaces 1
Garage Yes
Building
Story 3
Sewer Public Sewer
Water Public
Others
Pets Allowed Breed Restrictions
Read Less Info
Want to know what your home might be worth? Contact us for a FREE valuation!

Our team is ready to help you sell your home for the highest possible price ASAP
Bought with Tommy Bruneau • Heritage & Main Real Estate Inc.
GET MORE INFORMATION





