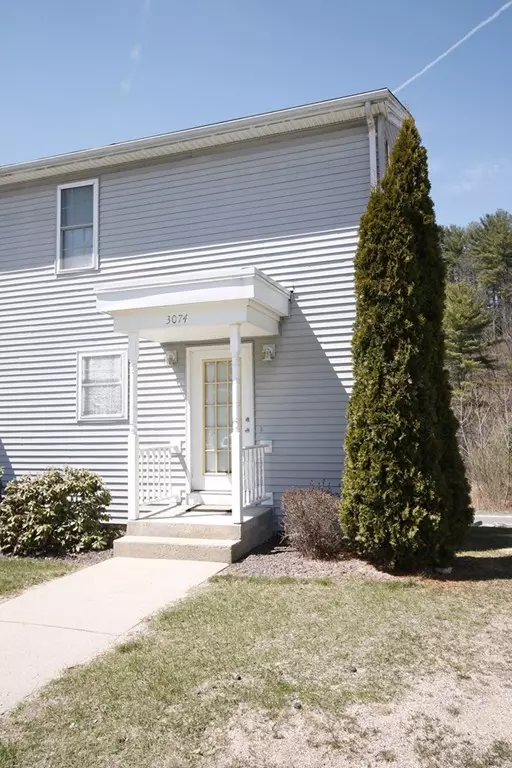For more information regarding the value of a property, please contact us for a free consultation.
Key Details
Sold Price $130,000
Property Type Condo
Sub Type Condominium
Listing Status Sold
Purchase Type For Sale
Square Footage 1,216 sqft
Price per Sqft $106
MLS Listing ID 72332705
Sold Date 07/24/18
Bedrooms 2
Full Baths 1
Half Baths 1
HOA Fees $212/mo
HOA Y/N true
Year Built 2002
Annual Tax Amount $2,231
Tax Year 2018
Property Description
FHA APPROVED! Why rent when you can own for less? Situated along the picturesque Swift River with a new playground next door, this 2 bedroom townhouse end unit is either a great starter home or a downsizing option. The first floor consists of an open floor plan with living and dining spaces, a kitchen and a half bath. Sliders lead out to a small deck that has recently been rebuilt. Enjoy the deck while listening to the tranquil sounds of the river rushing passed. The second level has two bedrooms, including a master bedroom with a walk-in closet. There is also a full bathroom with a linen closet. There is a single-car garage under the unit with a separate basement space for laundry and storage. The unit also offers central air-conditioning.
Location
State MA
County Hampden
Zoning res
Direction Route 181 to Main Street in Bondsville. Condo complex is between playground and Bondsville Fire
Rooms
Primary Bedroom Level Second
Dining Room Ceiling Fan(s), Flooring - Wall to Wall Carpet, Open Floorplan
Kitchen Flooring - Stone/Ceramic Tile, Open Floorplan
Interior
Heating Central, Forced Air, Propane
Cooling Central Air
Flooring Tile, Carpet
Appliance Range, Dishwasher, Refrigerator, Propane Water Heater, Tank Water Heater, Utility Connections for Electric Oven, Utility Connections for Electric Dryer
Laundry In Basement, In Unit, Washer Hookup
Exterior
Garage Spaces 1.0
Community Features Park, Walk/Jog Trails, Golf, Conservation Area, Public School
Utilities Available for Electric Oven, for Electric Dryer, Washer Hookup
Waterfront Description Waterfront, River
Roof Type Shingle
Total Parking Spaces 2
Garage Yes
Building
Story 2
Sewer Public Sewer
Water Public
Others
Pets Allowed Breed Restrictions
Senior Community false
Acceptable Financing Contract
Listing Terms Contract
Read Less Info
Want to know what your home might be worth? Contact us for a FREE valuation!

Our team is ready to help you sell your home for the highest possible price ASAP
Bought with Glenn Stavens • Aspen Realty Group, LLC




