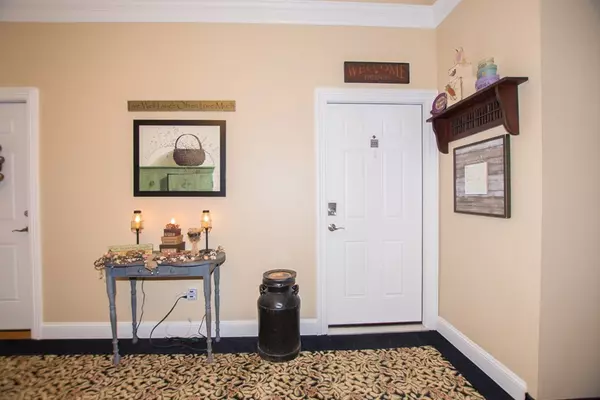For more information regarding the value of a property, please contact us for a free consultation.
Key Details
Sold Price $270,000
Property Type Condo
Sub Type Condominium
Listing Status Sold
Purchase Type For Sale
Square Footage 1,778 sqft
Price per Sqft $151
MLS Listing ID 72331247
Sold Date 07/27/18
Bedrooms 2
Full Baths 2
Half Baths 1
HOA Fees $300/mo
HOA Y/N true
Year Built 2010
Annual Tax Amount $4,099
Tax Year 2017
Property Description
Welcome to the High Rocks! This condo/loft boasts so many different features. The first floor contains lots of natural sunlight, which makes the hardwoods shine! The kitchen has been recently updated with granite counter-tops and back-splash. The first floor also contains a good sized bedroom, a full bathroom, utility and storage areas! Go up the flight of stairs in the kitchen and you'll see the master bedroom and bath. The second floor loft is spacious enough for an office or sitting area, and it overlooks the first floor! Have your guests over and enjoy the panoramic views of the roof top deck! Then travel down stairs and enjoy the rec room, equipped with a large screen projector! You also have access to the gym, with out any additional fee! The entire complex itself has modern and vintage charm. You wont want to miss this one!
Location
State RI
County Providence
Zoning M
Direction RTE 122 (in Blackstone) to Butler St, it becomes Tupperware Dr in North Smithfield.
Rooms
Primary Bedroom Level Second
Dining Room Flooring - Hardwood
Kitchen Flooring - Hardwood
Interior
Heating Forced Air, Natural Gas
Cooling Central Air
Flooring Hardwood
Appliance Range, Dishwasher, Microwave, Refrigerator, Tank Water Heater
Laundry Walk-in Storage, First Floor, In Unit
Exterior
Community Features Public Transportation, Shopping, Park, Walk/Jog Trails, Medical Facility, Bike Path, Highway Access, House of Worship, Public School
Roof Type Asphalt/Composition Shingles
Total Parking Spaces 2
Garage No
Building
Story 2
Sewer Public Sewer
Water Public
Others
Pets Allowed Breed Restrictions
Read Less Info
Want to know what your home might be worth? Contact us for a FREE valuation!

Our team is ready to help you sell your home for the highest possible price ASAP
Bought with Irene Goulet • CrossRoads Real Estate Group
GET MORE INFORMATION





